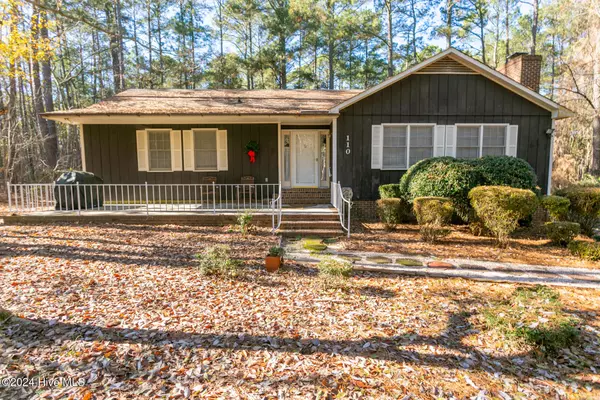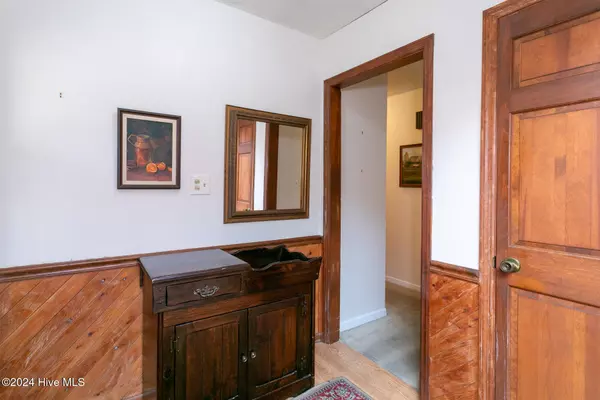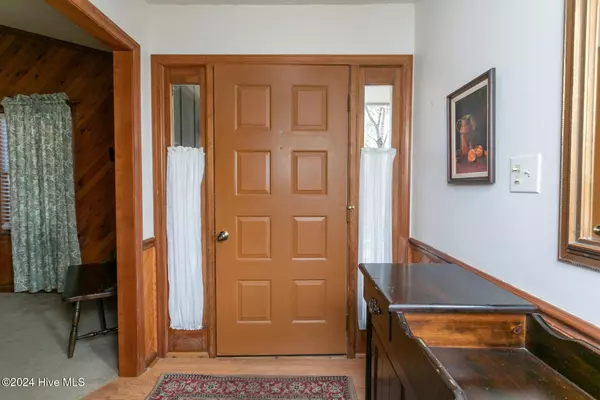110 Chestnut CT West End, NC 27376
UPDATED:
12/16/2024 03:48 PM
Key Details
Property Type Single Family Home
Sub Type Single Family Residence
Listing Status Active
Purchase Type For Sale
Square Footage 1,719 sqft
Price per Sqft $150
Subdivision 7 Lakes North
MLS Listing ID 100480172
Style Wood Frame
Bedrooms 3
Full Baths 2
HOA Fees $1,300
HOA Y/N Yes
Originating Board Hive MLS
Year Built 1978
Annual Tax Amount $916
Lot Size 0.490 Acres
Acres 0.49
Lot Dimensions 55x138x155x61x177
Property Description
Location
State NC
County Moore
Community 7 Lakes North
Zoning GC-SL
Direction 7 Lakes North entrance, turn right onto Shenandoah Road, right onto Cardinal Lane then right onto Chestnut Court - house is in cul-de-sac.
Location Details Mainland
Rooms
Basement Crawl Space
Primary Bedroom Level Primary Living Area
Interior
Interior Features Foyer, Master Downstairs, 9Ft+ Ceilings, Ceiling Fan(s), Pantry, Skylights, Walk-in Shower, Walk-In Closet(s)
Heating Wood, Fireplace(s), Electric, Heat Pump
Cooling Central Air
Flooring Carpet, Tile, Wood
Window Features Blinds
Appliance Washer, Stove/Oven - Electric, Refrigerator, Microwave - Built-In, Dryer, Dishwasher
Laundry Hookup - Dryer, Washer Hookup, Inside
Exterior
Parking Features Gravel
Roof Type Composition
Porch Open, Porch
Building
Lot Description Cul-de-Sac Lot
Story 1
Entry Level One
Sewer Septic On Site
Water Municipal Water
New Construction No
Schools
Elementary Schools West End Elementary
Middle Schools West Pine Middle
High Schools Pinecrest
Others
Tax ID 00015843
Acceptable Financing Cash, Conventional, VA Loan
Listing Terms Cash, Conventional, VA Loan
Special Listing Condition None





