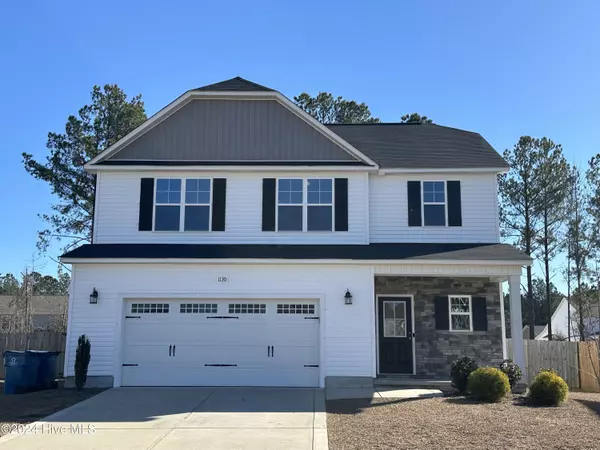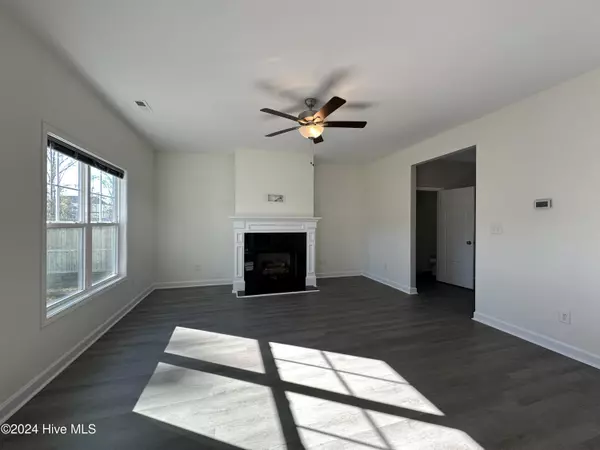1130 Camellia DR Vass, NC 28394
UPDATED:
12/23/2024 07:40 PM
Key Details
Property Type Single Family Home
Sub Type Single Family Residence
Listing Status Active
Purchase Type For Sale
Square Footage 1,920 sqft
Price per Sqft $190
Subdivision Camellia Crossing
MLS Listing ID 100481060
Style Wood Frame
Bedrooms 4
Full Baths 2
Half Baths 1
HOA Fees $475
HOA Y/N Yes
Originating Board Hive MLS
Year Built 2020
Lot Size 10,454 Sqft
Acres 0.24
Lot Dimensions 83x135
Property Description
The main floor boasts a spacious foyer, a convenient powder room, and an open concept living area. Gather around the cozy fireplace in the living room or enjoy casual dining at the eat-in kitchen island. Love outdoor living? Relax year-round in the screened-in porch or entertain in the large fenced-in yard, perfect for pets and privacy for all!
Upstairs, you'll find all four bedrooms and the laundry room, keeping your living and sleeping areas perfectly separated. The spacious primary suite features a light and bright bath with soaking tub and large walk -in closet.
Located in a peaceful community with a neighborhood pool! It's also close to schools, shopping, and major highways: this home is ideal for anyone community to RTP, Fort Liberty or Southern Moore County.
Don't miss the chance to make this house your home! Schedule a showing today!
Location
State NC
County Moore
Community Camellia Crossing
Zoning R-1
Direction From N Alma take Camellia Dr (from Vass it will be a left, from Ft Liberty it will be a right). The house is near the end of the cul-de-sac on the right.
Location Details Mainland
Rooms
Primary Bedroom Level Non Primary Living Area
Interior
Interior Features Foyer, Solid Surface, Kitchen Island, 9Ft+ Ceilings, Ceiling Fan(s), Pantry, Walk-In Closet(s)
Heating Heat Pump, Electric
Flooring LVT/LVP, Carpet
Fireplaces Type Gas Log
Fireplace Yes
Appliance Refrigerator, Range, Microwave - Built-In, Dishwasher
Laundry Inside
Exterior
Parking Features Off Street, Paved
Garage Spaces 2.0
Roof Type Architectural Shingle
Porch Covered, Porch, Screened
Building
Lot Description Cul-de-Sac Lot
Story 2
Entry Level Two
Foundation Slab
Sewer Municipal Sewer
Water Municipal Water
New Construction No
Schools
Elementary Schools Vass Lakeview Elementary
Middle Schools Crain'S Creek Middle
High Schools Union Pines High
Others
Tax ID 20190598
Acceptable Financing Cash, Conventional, FHA, VA Loan
Listing Terms Cash, Conventional, FHA, VA Loan
Special Listing Condition None





