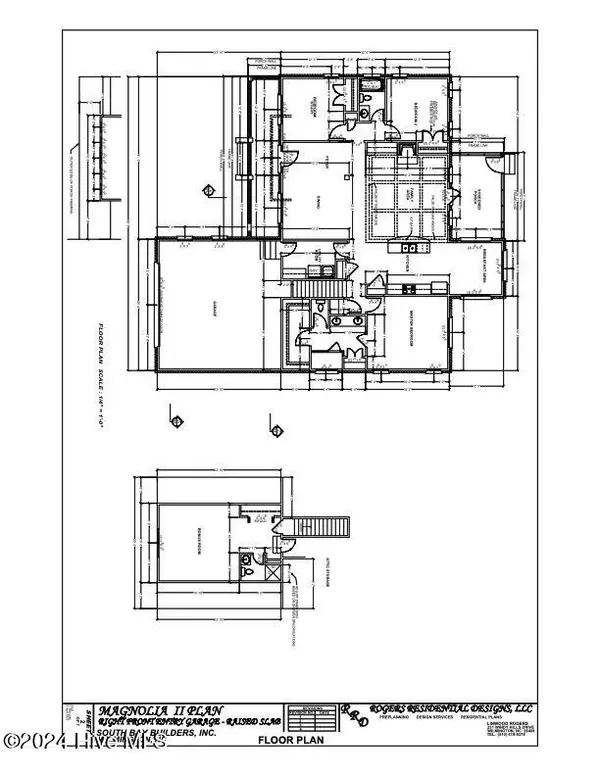81 Windsor CT Hampstead, NC 28443
UPDATED:
12/30/2024 05:28 PM
Key Details
Property Type Single Family Home
Sub Type Single Family Residence
Listing Status Active
Purchase Type For Sale
Square Footage 2,350 sqft
Price per Sqft $229
Subdivision Castle Bay Country Club
MLS Listing ID 100480815
Style Wood Frame
Bedrooms 4
Full Baths 3
HOA Fees $762
HOA Y/N Yes
Originating Board Hive MLS
Year Built 2025
Lot Size 0.360 Acres
Acres 0.36
Lot Dimensions irregular
Property Description
Location
State NC
County Pender
Community Castle Bay Country Club
Zoning PD
Direction From US 17 N in Hampstead, turn left onto Hoover Road. Turn right onto Castle Bay Drive. Turn right onto Windsor Court. Home will be on the left.
Location Details Mainland
Rooms
Basement None
Primary Bedroom Level Primary Living Area
Interior
Interior Features Foyer, Kitchen Island, Master Downstairs, Vaulted Ceiling(s), Pantry, Walk-in Shower, Eat-in Kitchen, Walk-In Closet(s)
Heating Heat Pump, Fireplace(s), Electric
Cooling Central Air
Flooring Carpet, Wood
Fireplaces Type Gas Log
Fireplace Yes
Window Features Thermal Windows
Appliance Stove/Oven - Electric, Microwave - Built-In, Disposal, Dishwasher
Laundry Inside
Exterior
Parking Features Concrete, Garage Door Opener
Garage Spaces 2.0
Pool None
Utilities Available Community Water
Roof Type Architectural Shingle
Accessibility None
Porch Covered, Screened
Building
Lot Description Open Lot
Story 2
Entry Level One and One Half
Foundation Raised, Slab
Sewer Community Sewer
New Construction Yes
Schools
Elementary Schools South Topsail
Middle Schools Topsail
High Schools Topsail
Others
Tax ID 32932941460000
Acceptable Financing Cash, Conventional, FHA, VA Loan
Listing Terms Cash, Conventional, FHA, VA Loan
Special Listing Condition None




