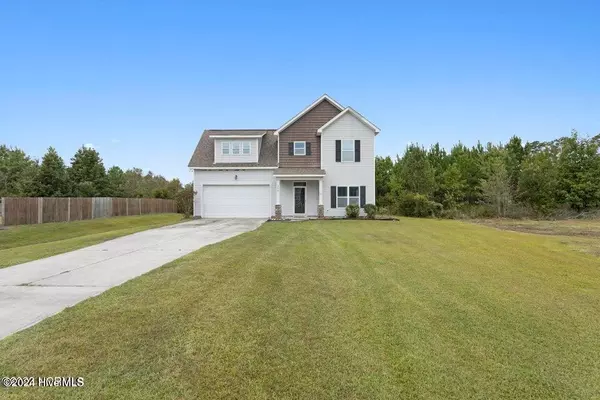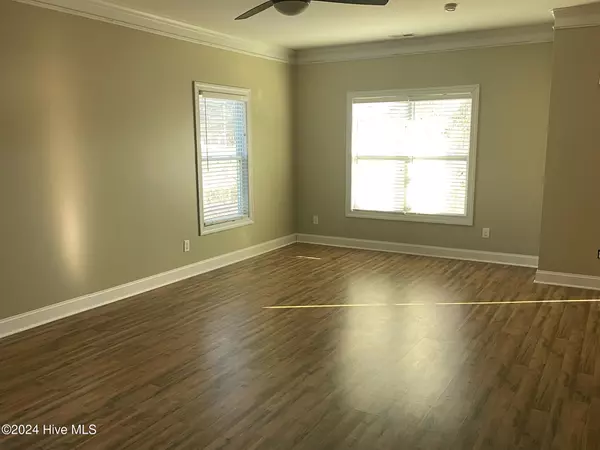200 Marissa CT Jacksonville, NC 28540
UPDATED:
12/26/2024 07:23 PM
Key Details
Property Type Single Family Home
Sub Type Single Family Residence
Listing Status Active
Purchase Type For Rent
Square Footage 1,770 sqft
Subdivision Amanda'S Ridge
MLS Listing ID 100481199
Bedrooms 3
Full Baths 3
Half Baths 1
HOA Y/N No
Originating Board Hive MLS
Year Built 2012
Lot Size 1.080 Acres
Acres 1.08
Property Description
Location
State NC
County Onslow
Community Amanda'S Ridge
Direction From US 17, Turn onto Onslow Pines Rd, Turn right onto Courtney Dr/Courtney Ct, Turn left onto Marissa Ct, Destination will be on the right
Location Details Mainland
Rooms
Primary Bedroom Level Non Primary Living Area
Interior
Interior Features Wash/Dry Connect, Kitchen Island, 9Ft+ Ceilings, Ceiling Fan(s), Pantry, Walk-in Shower, Walk-In Closet(s)
Heating Heat Pump
Flooring LVT/LVP, Carpet, Vinyl
Fireplaces Type None
Fireplace No
Window Features Blinds
Appliance Washer, Wall Oven, Vent Hood, Stove/Oven - Electric, Refrigerator, Microwave - Built-In, Ice Maker, Dryer, Dishwasher, Cooktop - Electric
Laundry Hookup - Dryer, Washer Hookup
Exterior
Parking Features Additional Parking, Concrete, Garage Door Opener, Lighted, Off Street, On Site, Paved
Garage Spaces 2.0
Porch Covered, Patio, Porch
Building
Story 2
Entry Level Two
Schools
Elementary Schools Blue Creek
Middle Schools Southwest
High Schools Southwest
Others
Tax ID 325f-15





