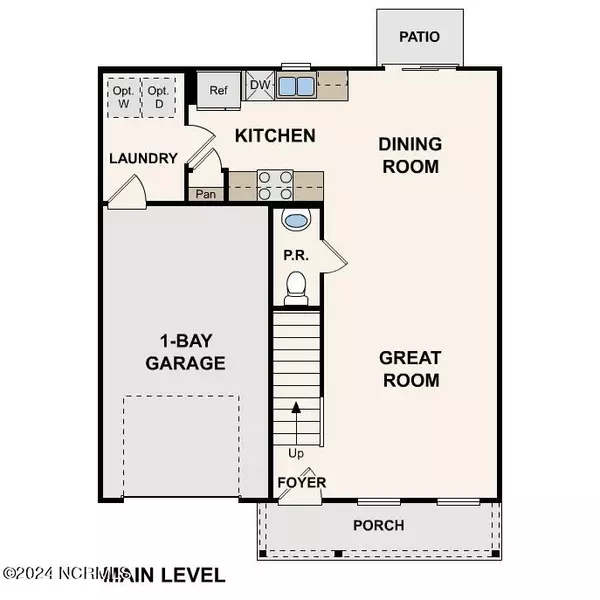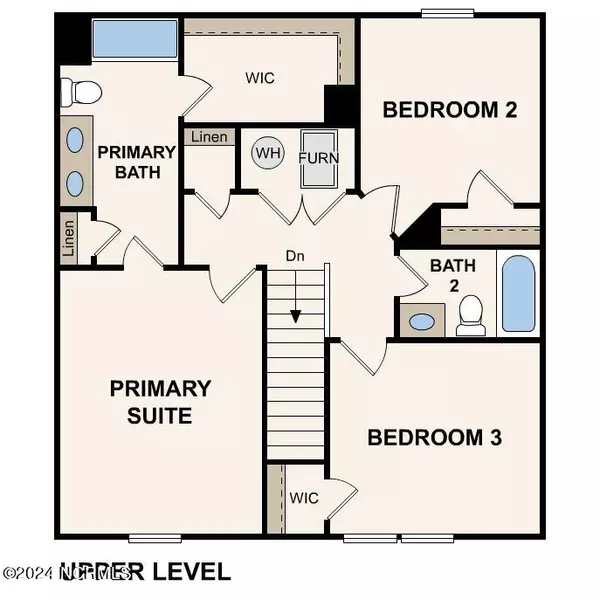116 Miley DR Grifton, NC 28530
UPDATED:
02/04/2025 10:21 PM
Key Details
Property Type Single Family Home
Sub Type Single Family Residence
Listing Status Pending
Purchase Type For Sale
Square Footage 1,404 sqft
Price per Sqft $154
MLS Listing ID 100481212
Style Wood Frame
Bedrooms 3
Full Baths 2
Half Baths 1
HOA Fees $550
HOA Y/N Yes
Originating Board Hive MLS
Year Built 2025
Lot Size 10,019 Sqft
Acres 0.23
Lot Dimensions 90X200
Property Sub-Type Single Family Residence
Property Description
The first floor includes a practical powder room and a convenient laundry room. Find a primary suite with a private bath and dual vanity sinks upstairs. With a 2-car garage, energy-efficient Low-E insulated dual-pane windows, and a 1-year limited home warranty, this home provides modern living at its best.
Location
State NC
County Pitt
Community Other
Zoning R
Direction From HWY 11, turn onto Blount Hall Rd and look for sign
Location Details Mainland
Rooms
Basement None
Primary Bedroom Level Non Primary Living Area
Interior
Interior Features Walk-in Shower, Walk-In Closet(s)
Heating Electric, Forced Air
Cooling Central Air
Flooring Carpet, Vinyl
Fireplaces Type None
Fireplace No
Appliance Stove/Oven - Electric, Microwave - Built-In, Dishwasher
Laundry Hookup - Dryer, Inside
Exterior
Exterior Feature None
Garage Spaces 1.0
Pool None
Roof Type Shingle
Porch Patio, Porch
Building
Story 2
Entry Level Two
Foundation Slab
Sewer Municipal Sewer
Water Municipal Water
Architectural Style Patio
Structure Type None
New Construction Yes
Schools
Elementary Schools Grifton
Middle Schools Grifton
High Schools Ayden/Grifton
Others
Tax ID 91509
Acceptable Financing Cash, Conventional, FHA, USDA Loan, VA Loan
Listing Terms Cash, Conventional, FHA, USDA Loan, VA Loan
Special Listing Condition None





