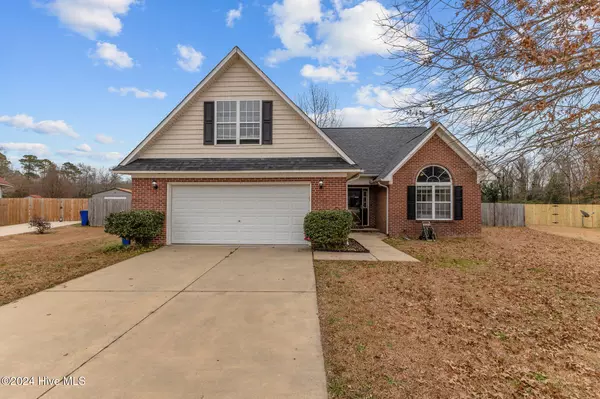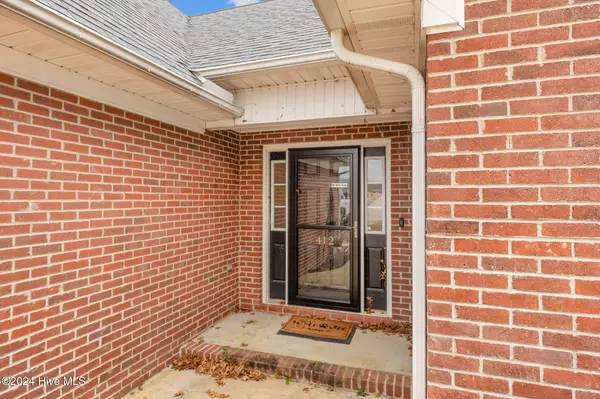412 Seabiscuit DR Raeford, NC 28376
UPDATED:
12/28/2024 10:16 PM
Key Details
Property Type Single Family Home
Sub Type Single Family Residence
Listing Status Active Under Contract
Purchase Type For Sale
Square Footage 1,677 sqft
Price per Sqft $160
MLS Listing ID 100481249
Style Wood Frame
Bedrooms 3
Full Baths 2
HOA Y/N No
Originating Board Hive MLS
Year Built 2005
Annual Tax Amount $1,664
Lot Size 0.460 Acres
Acres 0.46
Lot Dimensions 17 x 21 x 187 x 184 x 200
Property Description
Location
State NC
County Hoke
Community Other
Zoning RA-20
Direction From Raeford Rd. Left onto Gillis Hill Rd. Right onto Galatia Church Rd. Left to stay on Galatia Church Rd. Right onto Hidalgo Dr. Left onto Allydar Ln. Left onto Seabiscuit Dr.
Location Details Mainland
Rooms
Other Rooms Shed(s)
Primary Bedroom Level Primary Living Area
Interior
Interior Features Master Downstairs, Tray Ceiling(s), Vaulted Ceiling(s), Ceiling Fan(s), Walk-in Shower, Walk-In Closet(s)
Heating Heat Pump, Electric
Cooling Central Air
Flooring Carpet, Laminate, Tile
Fireplaces Type Gas Log
Fireplace Yes
Appliance Stove/Oven - Electric, Refrigerator, Microwave - Built-In, Dishwasher
Laundry Laundry Closet
Exterior
Parking Features Attached
Garage Spaces 2.0
Roof Type Composition
Porch Patio
Building
Lot Description Cul-de-Sac Lot
Story 2
Entry Level One and One Half
Foundation Slab
Sewer Septic On Site
Water Municipal Water
New Construction No
Schools
Elementary Schools Rockfish
Middle Schools East Hoke
High Schools Hoke County
Others
Tax ID 494650401341
Acceptable Financing Cash, Conventional, FHA, USDA Loan, VA Loan
Listing Terms Cash, Conventional, FHA, USDA Loan, VA Loan
Special Listing Condition None





