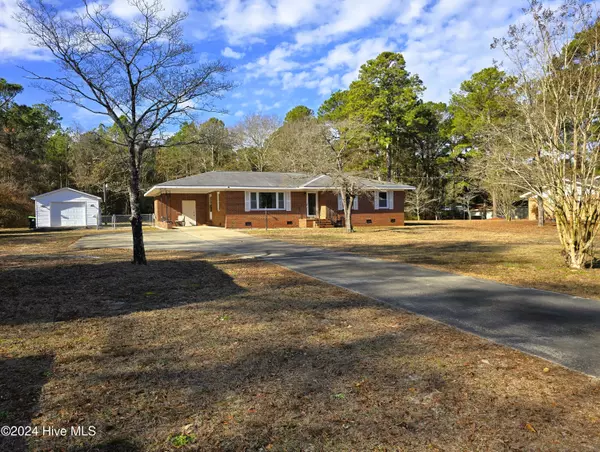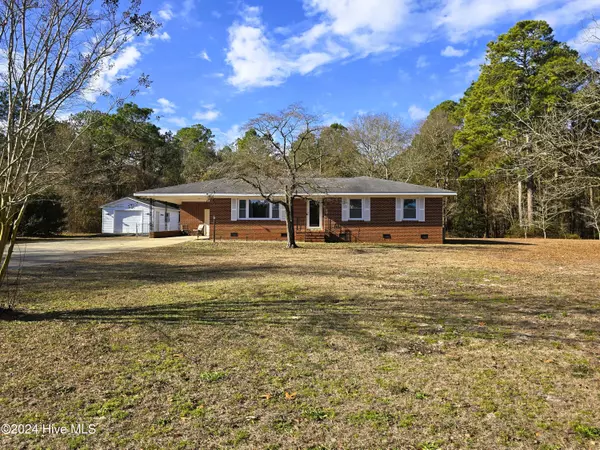719 Ridge DR Goldsboro, NC 27530
UPDATED:
01/13/2025 06:57 PM
Key Details
Property Type Single Family Home
Sub Type Single Family Residence
Listing Status Active Under Contract
Purchase Type For Sale
Square Footage 1,480 sqft
Price per Sqft $148
Subdivision Scott Hills
MLS Listing ID 100481377
Style Wood Frame
Bedrooms 3
Full Baths 2
HOA Y/N No
Originating Board Hive MLS
Year Built 1965
Annual Tax Amount $926
Lot Size 1.400 Acres
Acres 1.4
Lot Dimensions 150 x 400 x 150 x 400
Property Description
The partially fenced backyard offers a great space for your dogs to roam freely. Inside, you'll find a modern kitchen equipped with stainless steel appliances. The dining room boasts a cozy fireplace with gas logs, creating a warm and inviting atmosphere for gatherings.
A built-in bookcase in the hallway provides extra storage and a touch of elegance, while the freshly carpeted rooms add comfort throughout the home. This property combines modern amenities with peaceful surroundings, making it a perfect place to call home.
Location
State NC
County Wayne
Community Scott Hills
Zoning RESIDENTIAL
Direction Take US 117 S towards Mar Mac. Turn right at the light on Old Grantham Rd. where Burger King is. Continue on Old Grantham Rd for approximately 3 miles. Turn left on Ridge Dr. Home will be on the right.
Location Details Mainland
Rooms
Other Rooms Workshop
Basement Crawl Space, None
Primary Bedroom Level Primary Living Area
Interior
Interior Features Foyer, Bookcases, Master Downstairs, Walk-in Shower
Heating Electric, Heat Pump
Cooling Central Air
Flooring Carpet, Vinyl
Appliance Stove/Oven - Electric, Refrigerator, Microwave - Built-In
Laundry Inside
Exterior
Exterior Feature None
Parking Features Attached, Covered, Detached, Concrete, Off Street
Garage Spaces 1.0
Carport Spaces 1
Roof Type Shingle
Porch Deck
Building
Lot Description Wooded
Story 1
Entry Level One
Sewer Septic On Site
Water Municipal Water
Structure Type None
New Construction No
Schools
Elementary Schools Brogden Primary
Middle Schools Brogden
High Schools Southern Wayne
Others
Tax ID 02h10074001014
Acceptable Financing Cash, Conventional, FHA, USDA Loan, VA Loan
Listing Terms Cash, Conventional, FHA, USDA Loan, VA Loan
Special Listing Condition None





