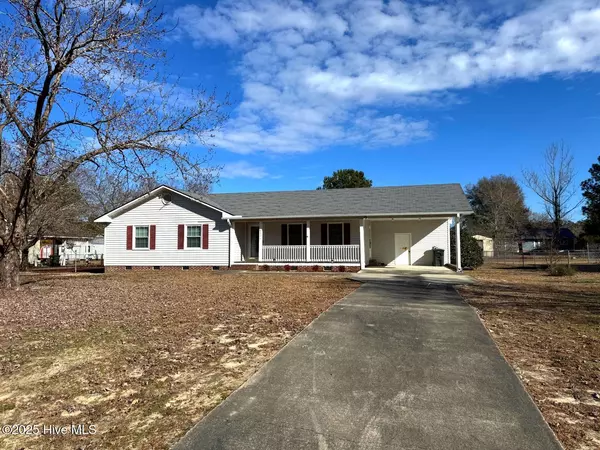9321 Oat DR Laurinburg, NC 28352
UPDATED:
01/02/2025 01:59 AM
Key Details
Property Type Single Family Home
Sub Type Single Family Residence
Listing Status Active
Purchase Type For Sale
Square Footage 1,408 sqft
Price per Sqft $134
Subdivision Shaw Place
MLS Listing ID 100481611
Bedrooms 3
Full Baths 2
HOA Y/N No
Originating Board Hive MLS
Year Built 1993
Lot Size 0.470 Acres
Acres 0.47
Lot Dimensions 105x196x105x197
Property Description
Location
State NC
County Scotland
Community Shaw Place
Zoning R15
Direction South on Barnes Bridge Rd, Left onto Mcleod, Right onto Longleaf, left onto Oat Drive, House is on the left...
Location Details Mainland
Rooms
Other Rooms Shed(s)
Basement Crawl Space
Primary Bedroom Level Primary Living Area
Interior
Interior Features Walk-In Closet(s)
Heating Electric, Heat Pump
Cooling Central Air
Flooring Laminate
Fireplaces Type None
Fireplace No
Window Features Blinds
Appliance Stove/Oven - Electric, Dishwasher
Laundry Hookup - Dryer, Washer Hookup
Exterior
Parking Features Attached, Paved
Carport Spaces 1
Utilities Available Municipal Sewer Available
Roof Type Shingle,Composition
Porch Deck, Porch
Building
Story 1
Entry Level One
Water Municipal Water, Well
New Construction No
Schools
Elementary Schools Scotland County
Middle Schools Scotland County
High Schools Scotland County
Others
Tax ID 010208 01033
Acceptable Financing Cash, Conventional, FHA, USDA Loan, VA Loan
Listing Terms Cash, Conventional, FHA, USDA Loan, VA Loan
Special Listing Condition Estate Sale





