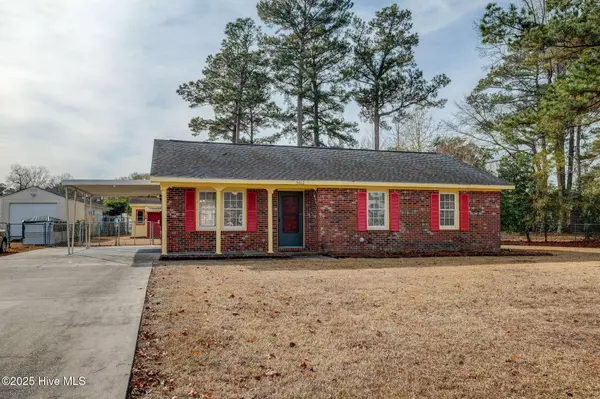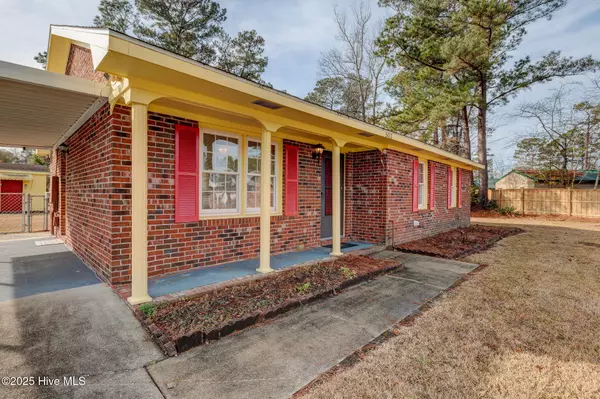5012 Ferndale RD Wilmington, NC 28411
UPDATED:
01/04/2025 01:59 PM
Key Details
Property Type Single Family Home
Sub Type Single Family Residence
Listing Status Active Under Contract
Purchase Type For Sale
Square Footage 1,093 sqft
Price per Sqft $237
Subdivision Smith Creek Estates
MLS Listing ID 100481664
Bedrooms 3
Full Baths 1
Half Baths 1
HOA Y/N No
Originating Board Hive MLS
Year Built 1982
Annual Tax Amount $969
Lot Size 9,453 Sqft
Acres 0.22
Lot Dimensions 150x148x33x102
Property Description
Location
State NC
County New Hanover
Community Smith Creek Estates
Zoning R-10
Direction Take college road to I40 and take exit 340B. Turn right at light on Murrayville Road. Turn right on Candlewood Dr. Turn Left on Ferndale Dr. Home is on right.
Location Details Mainland
Rooms
Other Rooms Shed(s)
Primary Bedroom Level Primary Living Area
Interior
Interior Features Master Downstairs, Ceiling Fan(s), Eat-in Kitchen
Heating Electric, Heat Pump
Cooling Central Air
Flooring LVT/LVP
Fireplaces Type None
Fireplace No
Appliance Washer, Stove/Oven - Electric, Refrigerator, Microwave - Built-In, Dryer, Dishwasher
Laundry Laundry Closet
Exterior
Parking Features Off Street
Carport Spaces 1
Roof Type Shingle
Porch Covered, Patio
Building
Story 1
Entry Level One
Foundation Slab
Sewer Municipal Sewer
Water Municipal Water
New Construction No
Schools
Elementary Schools Murrayville
Middle Schools Trask
High Schools Laney
Others
Tax ID R03510-001-015-000
Acceptable Financing Cash, Conventional, FHA, VA Loan
Listing Terms Cash, Conventional, FHA, VA Loan
Special Listing Condition None





