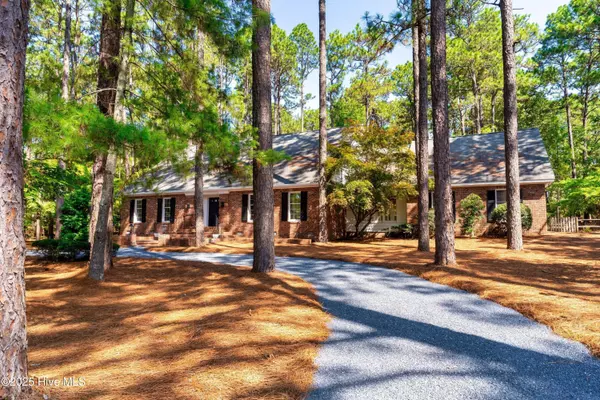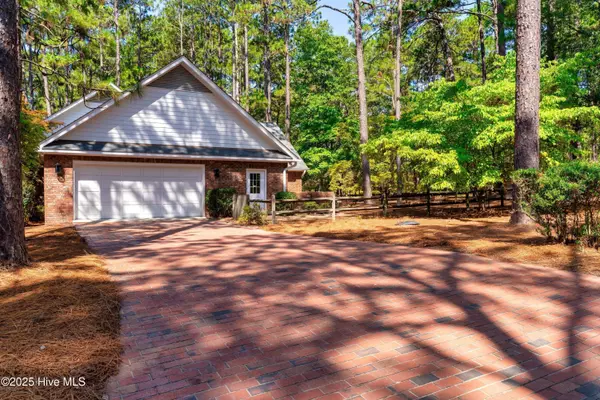745 Lake Forest DR SE Pinehurst, NC 28374
UPDATED:
01/15/2025 10:35 PM
Key Details
Property Type Single Family Home
Sub Type Single Family Residence
Listing Status Active Under Contract
Purchase Type For Sale
Square Footage 3,276 sqft
Price per Sqft $297
Subdivision Pinemere
MLS Listing ID 100481757
Style Wood Frame
Bedrooms 3
Full Baths 3
Half Baths 1
HOA Y/N No
Originating Board Hive MLS
Year Built 1985
Annual Tax Amount $3,390
Lot Size 0.650 Acres
Acres 0.65
Lot Dimensions 203X150
Property Description
Location
State NC
County Moore
Community Pinemere
Zoning UNK
Direction Morganton Rd West to left on NC5, turn right on Lake Hills Rd, take second exit at traffic circle, turn left onto Lake Forest Dr SE, home on the right
Location Details Mainland
Rooms
Basement Crawl Space
Primary Bedroom Level Primary Living Area
Interior
Interior Features Foyer, Mud Room, Solid Surface, Workshop, Master Downstairs, Ceiling Fan(s), Pantry, Walk-in Shower, Wet Bar, Walk-In Closet(s)
Heating Electric, Forced Air
Cooling Central Air
Flooring Brick, Tile, Wood
Window Features Blinds
Appliance Vent Hood, Stove/Oven - Electric, Refrigerator, Microwave - Built-In, Ice Maker, Double Oven, Disposal, Dishwasher, Cooktop - Gas
Laundry Hookup - Dryer, In Hall, Washer Hookup, Inside
Exterior
Parking Features Circular Driveway, Paved
Garage Spaces 2.0
Roof Type Composition
Porch Deck
Building
Lot Description See Remarks, Corner Lot
Story 1
Entry Level One
Foundation Block
Sewer Municipal Sewer
Water Municipal Water
New Construction No
Schools
Elementary Schools Pinehurst Elementary
Middle Schools West Pine Middle
High Schools Pinecrest High
Others
Tax ID 00048482
Acceptable Financing Cash, Conventional, FHA, VA Loan
Listing Terms Cash, Conventional, FHA, VA Loan
Special Listing Condition None





