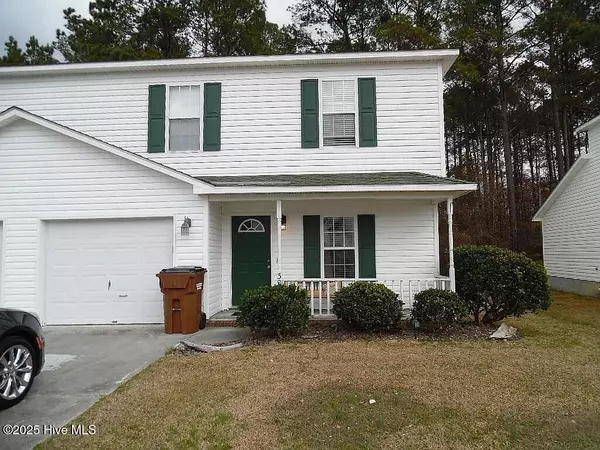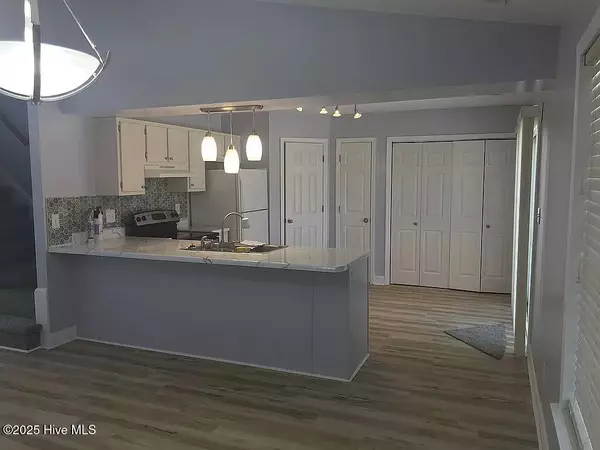324 Winners CIR S Jacksonville, NC 28546
UPDATED:
01/13/2025 05:53 PM
Key Details
Property Type Townhouse
Sub Type Townhouse
Listing Status Active
Purchase Type For Sale
Square Footage 1,177 sqft
Price per Sqft $157
Subdivision The Stables At Horse Creek Farms
MLS Listing ID 100481782
Style Wood Frame
Bedrooms 2
Full Baths 2
Half Baths 1
HOA Fees $1,236
HOA Y/N Yes
Originating Board Hive MLS
Year Built 2000
Lot Size 0.297 Acres
Acres 0.3
Lot Dimensions 38x322x19x28
Property Description
Inside, the open-concept main floor is perfect for entertaining or daily living, with a gas fireplace, stylish designer accent walls, and a half-bath for added convenience. The kitchen shines with Marrakesh Glass Hexagon Mosaic tile, and Sandolo Hickory waterproof hand-scraped laminate flooring flows throughout the space. Upstairs, the two generously sized bedrooms each boast private en-suite bathrooms, complete with designer fixtures for a touch of luxury.
The private backyard with a patio provides the perfect spot for relaxation, while the Homeowners Association manages lawn care (excluding the fenced area) to make upkeep a breeze. The attached garage offers ample parking and storage space, and a Vivint high-end security system adds peace of mind. Located just outside city limits, this property comes with the added benefit of no city taxes and is conveniently close to shopping, restaurants, schools, beaches, hospitals, and military base gates.
This turnkey townhome combines modern upgrades, exceptional amenities, and a prime location, making it a fantastic investment opportunity. Schedule your showing today to secure this lucrative property!
Location
State NC
County Onslow
Community The Stables At Horse Creek Farms
Zoning R5
Direction Highway 24 To Piney Green Road. Right On Rocky Run Road. Left Onto Horse Shoe Bend. Second Right On Winners Circle South. Home On Left.
Location Details Mainland
Rooms
Primary Bedroom Level Non Primary Living Area
Interior
Interior Features Ceiling Fan(s), Walk-In Closet(s)
Heating Electric, Heat Pump
Cooling Central Air
Flooring LVT/LVP, Carpet
Window Features Blinds
Laundry Laundry Closet
Exterior
Parking Features Paved
Garage Spaces 1.0
Roof Type Architectural Shingle
Porch Patio
Building
Story 2
Entry Level Two
Foundation Slab
Sewer Municipal Sewer
Water Municipal Water
New Construction No
Schools
Elementary Schools Silverdale
Middle Schools Hunters Creek
High Schools White Oak
Others
Tax ID 1126b-210
Acceptable Financing Cash, Conventional, FHA, VA Loan
Listing Terms Cash, Conventional, FHA, VA Loan
Special Listing Condition None





