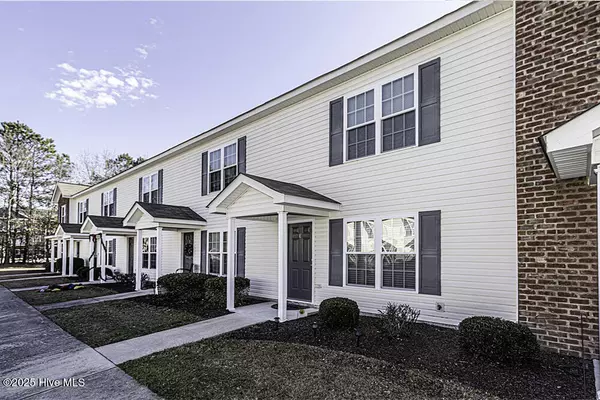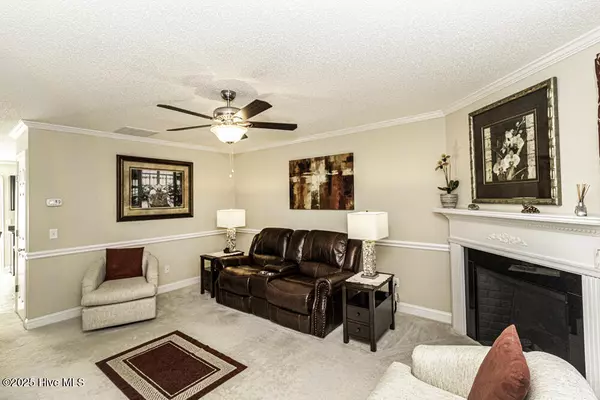4259 Dudleys Grant DR #E Winterville, NC 28590
UPDATED:
01/08/2025 12:59 AM
Key Details
Property Type Townhouse
Sub Type Townhouse
Listing Status Active Under Contract
Purchase Type For Sale
Square Footage 1,088 sqft
Price per Sqft $159
Subdivision Dudleys Grant
MLS Listing ID 100481833
Style Wood Frame
Bedrooms 2
Full Baths 2
Half Baths 1
HOA Fees $1,116
HOA Y/N Yes
Originating Board Hive MLS
Year Built 2010
Lot Size 871 Sqft
Acres 0.02
Lot Dimensions rectangle
Property Description
Welcome to this beautifully maintained 2-bedroom, 2.5-bathroom townhome that seamlessly combines style, comfort, and functionality.
Step into the inviting family room, featuring a cozy fireplace perfect for chilly evenings. The kitchen boasts under-counter lighting, a stylish backsplash, and newer appliances, including a range with a built-in convection oven and air fryer. The adjoining dining room is elegantly enhanced with wainscoting, creating a warm and sophisticated ambiance.
A convenient powder room is located on the main level. Step out onto the enclosed patio, an ideal space for hosting friends and family or savoring your morning coffee in peace.
Upstairs, you'll find two spacious bedrooms, each equipped with ceiling fans for added comfort. The owner's suite includes a deep closet for extra storage, while the second bedroom offers a versatile Murphy bed with built-in shelves and drawers, making it the perfect combination of guest room and office space.
Recent upgrades include newer carpet and vinyl flooring throughout, ensuring a fresh and modern feel. Side-by-side refrigerator, washer and dryer conveys. Conveniently located near shopping and other amenities, this move-in-ready home is perfect for anyone looking for a balance of style, practicality, and accessibility.
2 assigned parking spaces.
Don't miss your chance to make this stunning townhome your own—call us to schedule a showing today!
Location
State NC
County Pitt
Community Dudleys Grant
Zoning R6
Direction From Evans St, turn left onto FIretower Rd, turn right onto Dudley's Grant Dr and the building will be next to the last one at the rear of the complex. Unit E
Location Details Mainland
Rooms
Primary Bedroom Level Non Primary Living Area
Interior
Interior Features Foyer, Ceiling Fan(s), Pantry
Heating Heat Pump, Electric
Flooring Carpet, Vinyl
Window Features Blinds
Appliance Refrigerator, Range, Dishwasher
Exterior
Parking Features Parking Lot, See Remarks, Assigned, Paved
Utilities Available Community Water, Water Connected, Sewer Connected
Roof Type Shingle
Porch Enclosed
Building
Story 2
Entry Level Two
Foundation Slab
Sewer Community Sewer
New Construction No
Schools
Elementary Schools Wintergreen
Middle Schools Hope
High Schools South Central
Others
Tax ID 80169
Acceptable Financing Cash, Conventional
Listing Terms Cash, Conventional
Special Listing Condition None





