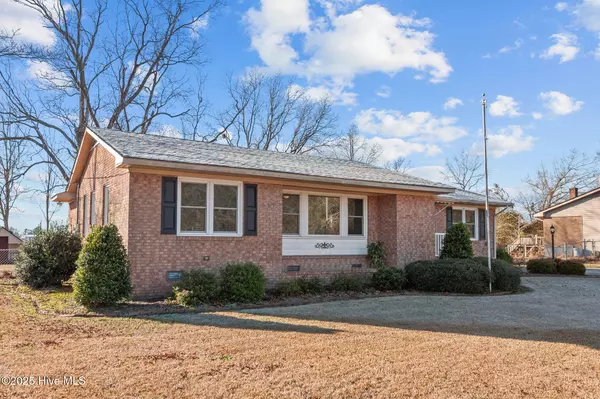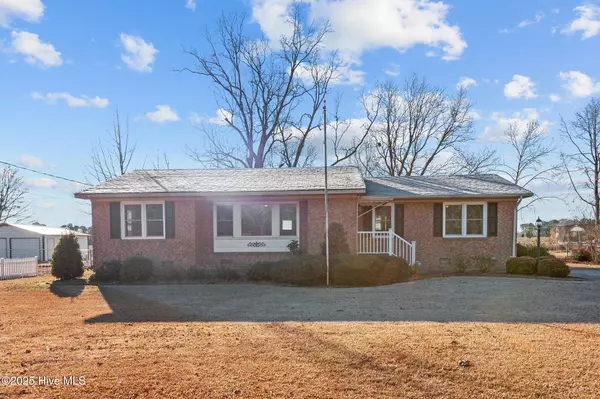1945 Hullwood DR Kinston, NC 28504
UPDATED:
01/03/2025 09:40 PM
Key Details
Property Type Single Family Home
Sub Type Single Family Residence
Listing Status Active
Purchase Type For Sale
Square Footage 1,432 sqft
Price per Sqft $150
Subdivision Not In Subdivision
MLS Listing ID 100481963
Style Wood Frame
Bedrooms 3
Full Baths 2
HOA Y/N No
Originating Board Hive MLS
Year Built 1972
Annual Tax Amount $898
Lot Size 0.490 Acres
Acres 0.49
Lot Dimensions Irregular
Property Description
The spacious dining area opens to a beautifully updated kitchen boasting stainless steel appliances and quartz countertops, perfect for both everyday living and entertaining. A large laundry room adds convenience.
Outside, you'll find a detached one-car garage with electricity, a storage shed, and an additional storage building attached to the home. The partially fenced backyard provides privacy, while the adjacent farmland, currently leased for corn crops, soy beans and tobacco, adds a picturesque backdrop.
Don't miss this unique blend of charm and functionality—your perfect home awaits!
Location
State NC
County Lenoir
Community Not In Subdivision
Zoning Residential
Direction Hwy 70 West, Turns to Hwy 258, Right on Hullwood Dr, home on the right
Location Details Mainland
Rooms
Basement Crawl Space, None
Primary Bedroom Level Primary Living Area
Interior
Interior Features Master Downstairs, Ceiling Fan(s)
Heating Electric, Heat Pump
Cooling Central Air
Flooring LVT/LVP, Carpet
Fireplaces Type None
Fireplace No
Window Features Blinds
Appliance Stove/Oven - Electric, Refrigerator, Dishwasher
Laundry Hookup - Dryer, Washer Hookup, Inside
Exterior
Parking Features Paved
Garage Spaces 1.0
Roof Type Shingle
Porch Covered, Porch
Building
Story 1
Entry Level One
Sewer Septic On Site
Water Municipal Water
New Construction No
Schools
Elementary Schools Banks
Middle Schools Frink
High Schools North Lenoir
Others
Tax ID 450601482983
Acceptable Financing Cash, Conventional, FHA, USDA Loan, VA Loan
Listing Terms Cash, Conventional, FHA, USDA Loan, VA Loan
Special Listing Condition None





