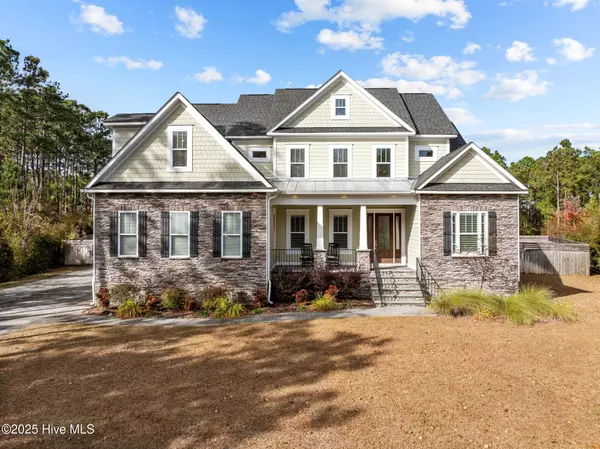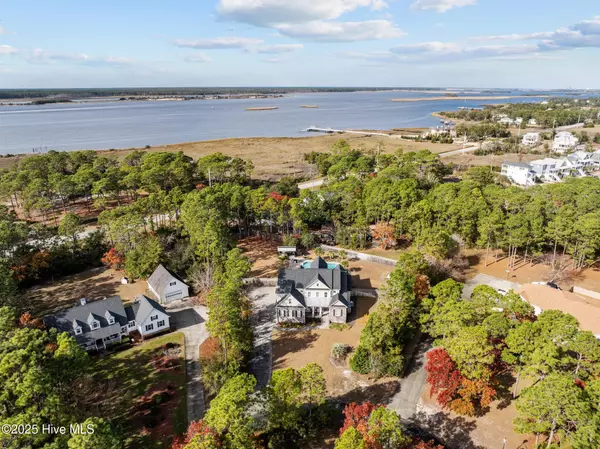8104 Willow WAY Wilmington, NC 28412
UPDATED:
01/13/2025 06:45 PM
Key Details
Property Type Single Family Home
Sub Type Single Family Residence
Listing Status Pending
Purchase Type For Sale
Square Footage 4,317 sqft
Price per Sqft $228
Subdivision River Oaks
MLS Listing ID 100482189
Style Wood Frame
Bedrooms 4
Full Baths 3
Half Baths 2
HOA Y/N No
Originating Board Hive MLS
Year Built 2017
Annual Tax Amount $3,967
Lot Size 1.334 Acres
Acres 1.33
Lot Dimensions 99'x390'x358'x286'
Property Description
Step outside and discover your private backyard oasis. The sparkling pool and tiki bar create the ultimate space for outdoor fun and relaxation, all set within a beautifully updated, fully fenced-in yard. This 1.33-acre lot provides plenty of space for recreation, with additional room behind the fence to park a boat, trailer, or other recreational vehicles. Whether you're lounging poolside, enjoying the outdoor bar, or simply taking in the peaceful surroundings, this home truly embodies the best of coastal living.
Perfectly located near the beach and waterway, and just a short drive from local shops and dining, this property combines luxury, convenience, and the charm of coastal life. With its immaculate design and endless amenities, this home is a rare opportunity to live your best life in one of the most desirable areas. Schedule your showing today to experience all that this stunning estate has to offer!
Location
State NC
County New Hanover
Community River Oaks
Zoning R-15
Direction Heading south on Carolina Beach Road, right on Sanders Road, second right at roundabout, left on Royal Fern Road, left on Willow Way and home is in the Cul-de-sac.
Location Details Mainland
Rooms
Basement Crawl Space, None
Primary Bedroom Level Primary Living Area
Interior
Interior Features Mud Room, Bookcases, Kitchen Island, Master Downstairs, 9Ft+ Ceilings, Ceiling Fan(s), Pantry, Walk-in Shower, Wet Bar, Walk-In Closet(s)
Heating Forced Air, Heat Pump, Propane
Cooling Central Air
Flooring Carpet, Tile, Wood
Fireplaces Type Gas Log
Fireplace Yes
Window Features Blinds
Appliance Washer, Wall Oven, Vent Hood, Refrigerator, Microwave - Built-In, Dryer, Disposal, Dishwasher, Cooktop - Gas, Bar Refrigerator
Laundry Inside
Exterior
Exterior Feature Irrigation System
Parking Features Lighted, Off Street, On Site, Paved
Garage Spaces 2.0
Pool In Ground
Roof Type Architectural Shingle,Metal
Porch Open, Covered, Deck, Patio, Porch, Screened, Wrap Around
Building
Lot Description Cul-de-Sac Lot
Story 2
Entry Level Two
Sewer Septic On Site
Water Well
Structure Type Irrigation System
New Construction No
Schools
Elementary Schools Anderson
Middle Schools Murray
High Schools Ashley
Others
Tax ID R08119-001-003-000
Acceptable Financing Cash, Conventional, FHA, VA Loan
Listing Terms Cash, Conventional, FHA, VA Loan
Special Listing Condition None





