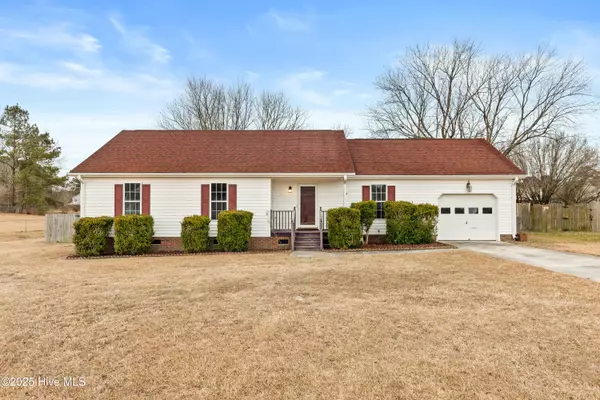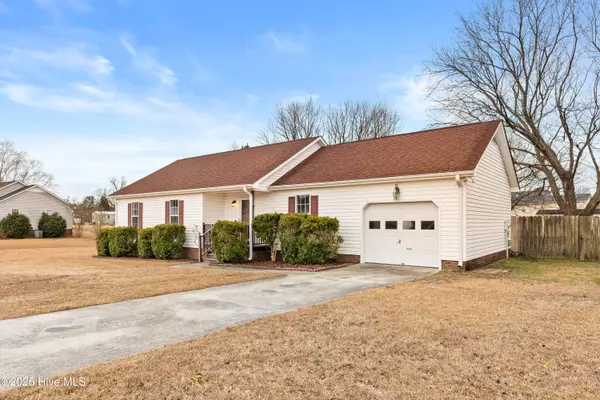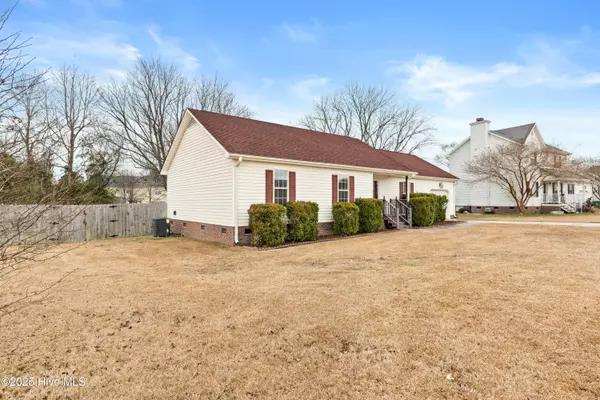121 Kanton DR Jacksonville, NC 28540
UPDATED:
01/16/2025 01:56 AM
Key Details
Property Type Single Family Home
Sub Type Single Family Residence
Listing Status Coming Soon
Purchase Type For Sale
Square Footage 1,256 sqft
Price per Sqft $195
Subdivision Kanton Ridge
MLS Listing ID 100482274
Style Wood Frame
Bedrooms 3
Full Baths 2
HOA Y/N No
Originating Board Hive MLS
Year Built 1998
Annual Tax Amount $1,137
Lot Size 0.520 Acres
Acres 0.52
Lot Dimensions 139.96x197.14x177.43
Property Description
Imagine yourself just minutes from MCAS New River, Camp Lejeune, and Stone Bay, with easy access to work, schools, and recreation. This 3-bedroom, 2-bathroom home on half an acre offers an unbeatable location in the peaceful Kanton Ridge subdivision, with the added bonus of NO city taxes.
Step inside to discover the heart of your future home. Picture relaxing in the cozy living room with vaulted ceilings and a warm wood burning fireplace, the perfect spot for gathering with friends and guests. The spacious eat-in kitchen offers plenty of room to entertain, while the master suite provides a private retreat with its own ensuite bath. Two additional bedrooms ensure you have space for relatives, guests, or even a home office to suit your needs.
Outside, the large fenced backyard is ready for your personal touch. Imagine hosting cookouts on the spacious deck or creating a garden of your own. With no HOA, a pet-friendly atmosphere (including chickens), and a nearby pond filled with ducks and turtles, Kanton Ridge truly feels like home. Schedule your showing today and picture the possibilities—this charming home won't be available for long!
Location
State NC
County Onslow
Community Kanton Ridge
Zoning R-15
Direction Heading North on Hwy 17: Turn left onto Dawson Cabin Road. Drive approximately 1.5 miles. Turn right onto Kanton Drive. The property will be on your left-hand side. Heading South on Hwy 17: Turn right onto Dawson Cabin Road. Drive approximately 1.5 miles. Turn right onto Kanton Drive. The property will be on your left-hand side.
Location Details Mainland
Rooms
Other Rooms Shed(s)
Basement Crawl Space, None
Primary Bedroom Level Primary Living Area
Interior
Interior Features Master Downstairs, Vaulted Ceiling(s), Ceiling Fan(s), Pantry
Heating Wood, Electric, Heat Pump
Cooling Central Air
Flooring Carpet, Laminate, Slate, Tile
Appliance Stove/Oven - Electric, Refrigerator, Dishwasher
Laundry Hookup - Dryer, Washer Hookup
Exterior
Parking Features Garage Door Opener, Off Street, Paved
Garage Spaces 1.0
Roof Type Shingle,Composition
Porch Covered, Deck, Porch
Building
Story 1
Entry Level One
Foundation Brick/Mortar
Sewer Septic On Site
Water Municipal Water
New Construction No
Schools
Elementary Schools Southwest
Middle Schools Dixon
High Schools Dixon
Others
Tax ID 739b-61
Acceptable Financing Cash, Conventional, FHA, VA Loan
Listing Terms Cash, Conventional, FHA, VA Loan
Special Listing Condition None





