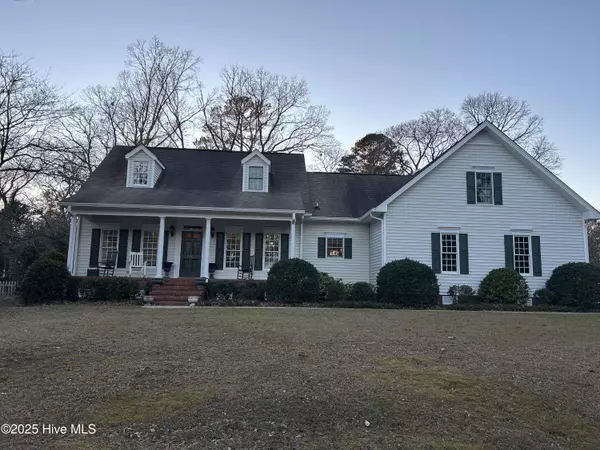1985 Den Tree CT New Bern, NC 28562
UPDATED:
01/08/2025 08:04 PM
Key Details
Property Type Single Family Home
Sub Type Single Family Residence
Listing Status Coming Soon
Purchase Type For Sale
Square Footage 2,891 sqft
Price per Sqft $164
Subdivision River Trace
MLS Listing ID 100482563
Style Wood Frame
Bedrooms 3
Full Baths 3
Half Baths 2
HOA Y/N No
Originating Board Hive MLS
Year Built 1992
Lot Size 0.529 Acres
Acres 0.53
Lot Dimensions irregular
Property Description
Welcome Home to this beautifully maintained home in the desirable River Trace community. Nestled on a spacious corner lot just over half an acre, this home offers both privacy and convenience. As you approach the charming rocking chair front porch, step inside to a welcoming foyer that leads into the expansive living and dining areas, all adorned hardwood floors.
This thoughtfully designed home boasts 3 bedrooms, 3 full bathrooms, and 2 half-baths, along with a versatile bonus room and an office space. The cozy living room features a wood-burning fireplace, perfect for enjoying those chilly mornings.
The kitchen features stainless steel appliances, sleek granite countertops, and a functional island for additional prep space. The first-floor primary suite offers a tranquil retreat, complete with walk-in shower and a jetted tub. With its convenient location just minutes from downtown restaurants, shopping, the airport, and the popular Merchants Grill and boat ramp, this home provides the perfect blend of comfort, style, and accessibility. No HOA and only county taxes. Schedule your private showing today.
Location
State NC
County Craven
Community River Trace
Zoning Residential
Direction Coming from HWY 70, turn onto Kelso Rd, left onto Madame Moores Ln, right onto Possum Trot Rd., right onto River Trace Ln., Home will be on the right at the stop sign.
Location Details Mainland
Rooms
Basement Crawl Space
Primary Bedroom Level Primary Living Area
Interior
Interior Features Foyer, Master Downstairs, Walk-in Shower
Heating Electric, Heat Pump
Cooling Central Air
Window Features Blinds
Appliance Washer, Stove/Oven - Electric, Refrigerator, Range, Microwave - Built-In, Dryer, Dishwasher
Laundry Hookup - Dryer, Washer Hookup
Exterior
Parking Features Concrete
Garage Spaces 2.0
Roof Type Shingle
Porch Covered, Deck, Patio, Porch
Building
Story 2
Entry Level Two
Sewer Septic On Site
Water Municipal Water
New Construction No
Schools
Elementary Schools Brinson
Middle Schools Grover C.Fields
High Schools New Bern
Others
Tax ID 7-100-106
Acceptable Financing Cash, Conventional, VA Loan
Listing Terms Cash, Conventional, VA Loan
Special Listing Condition None



