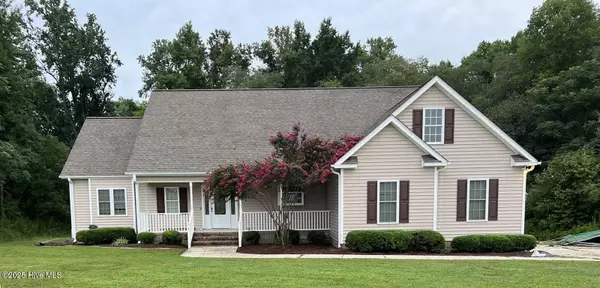104 Kirby DR Pikeville, NC 27836
UPDATED:
01/15/2025 12:32 PM
Key Details
Property Type Single Family Home
Sub Type Single Family Residence
Listing Status Active
Purchase Type For Sale
Square Footage 1,950 sqft
Price per Sqft $176
Subdivision Rachel K Village
MLS Listing ID 100482596
Style Wood Frame
Bedrooms 3
Full Baths 2
HOA Y/N No
Originating Board Hive MLS
Year Built 2008
Lot Size 0.680 Acres
Acres 0.68
Lot Dimensions 161x211x95x200
Property Description
Home is undergoing renovations and being listed as-as. Please be careful when touring the home as the remodel is being completed.
Location
State NC
County Wayne
Community Rachel K Village
Zoning Residential
Direction From SR 1523 turn East on Antioch Rd, turn right / south on RAchel K Rd then left on Antioch Rd.
Location Details Mainland
Rooms
Primary Bedroom Level Primary Living Area
Interior
Interior Features Master Downstairs
Heating Electric, Heat Pump
Cooling Central Air
Fireplaces Type None
Fireplace No
Appliance Stove/Oven - Electric, Dishwasher
Exterior
Parking Features Concrete
Garage Spaces 2.0
Utilities Available Water Connected, Sewer Connected
Roof Type Architectural Shingle
Porch Patio
Building
Story 1
Entry Level One
Foundation Block
New Construction No
Schools
Elementary Schools Northeast
Middle Schools Norwayne
High Schools Charles Aycock
Others
Tax ID 3633183392
Acceptable Financing Cash, Conventional
Listing Terms Cash, Conventional
Special Listing Condition None





