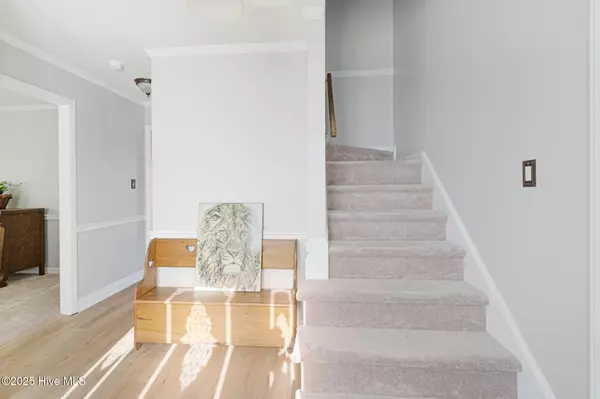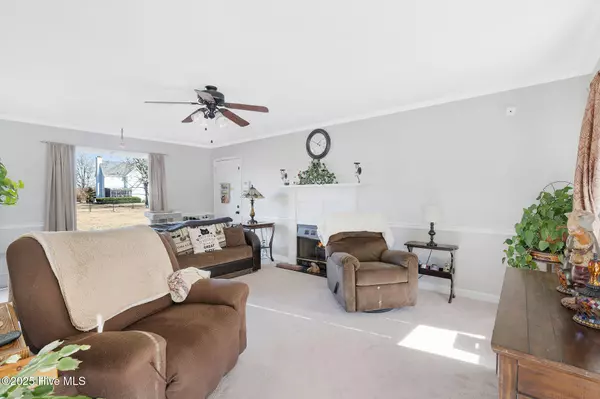205 Sable DR Goldsboro, NC 27530
UPDATED:
01/13/2025 07:48 AM
Key Details
Property Type Single Family Home
Sub Type Single Family Residence
Listing Status Active
Purchase Type For Sale
Square Footage 1,748 sqft
Price per Sqft $151
Subdivision Lane Tree Village
MLS Listing ID 100482469
Style Wood Frame
Bedrooms 3
Full Baths 2
Half Baths 1
HOA Y/N No
Originating Board Hive MLS
Year Built 1995
Annual Tax Amount $1,373
Lot Size 0.460 Acres
Acres 0.46
Lot Dimensions 100X200X100X200
Property Description
Location
State NC
County Wayne
Community Lane Tree Village
Zoning single family
Direction Get on I-795 S from Goldsboro St S and US-301 S Follow I-795 S to Pikeville-Princeton Rd in Wayne County. Take exit 18 from I-795 S Take Vail Rd and Perkins Rd to Sable Dr
Location Details Mainland
Rooms
Other Rooms Shed(s)
Basement Crawl Space
Primary Bedroom Level Non Primary Living Area
Interior
Interior Features Ceiling Fan(s)
Heating Heat Pump, Electric
Flooring LVT/LVP, Carpet
Fireplaces Type Gas Log
Fireplace Yes
Appliance Stove/Oven - Electric, Dishwasher
Laundry Hookup - Dryer, Washer Hookup, In Kitchen, Inside
Exterior
Exterior Feature Gas Logs
Parking Features Attached
Garage Spaces 2.0
Roof Type Architectural Shingle
Porch Deck, Patio
Building
Story 2
Entry Level Two
Sewer Septic On Site
Water Municipal Water
Structure Type Gas Logs
New Construction No
Schools
Elementary Schools Northwest
Middle Schools Norwayne
High Schools Charles Aycock
Others
Tax ID 2692724853
Acceptable Financing Cash, Conventional, FHA, USDA Loan, VA Loan
Listing Terms Cash, Conventional, FHA, USDA Loan, VA Loan
Special Listing Condition None





