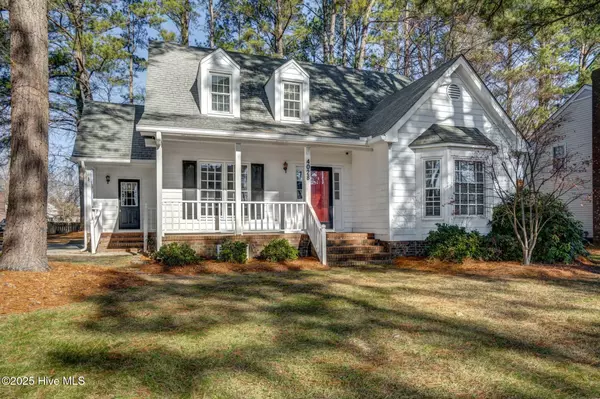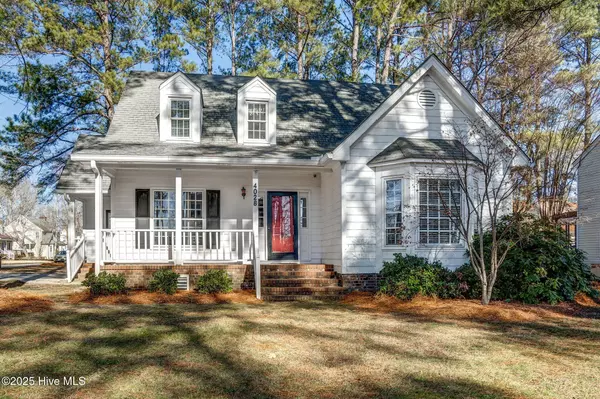4028 Benjamin CT Rocky Mount, NC 27803
OPEN HOUSE
Fri Jan 17, 4:00pm - 6:00pm
UPDATED:
01/14/2025 07:32 PM
Key Details
Property Type Single Family Home
Sub Type Single Family Residence
Listing Status Active
Purchase Type For Sale
Square Footage 1,877 sqft
Price per Sqft $140
Subdivision Crosswinds
MLS Listing ID 100482768
Style Wood Frame
Bedrooms 3
Full Baths 2
HOA Y/N No
Originating Board Hive MLS
Year Built 1988
Annual Tax Amount $1,484
Lot Size 0.260 Acres
Acres 0.26
Lot Dimensions 80' x 140' per tax card
Property Description
Location
State NC
County Nash
Community Crosswinds
Zoning RES
Direction S. Halifax Rd to Ketch Point Dr. Right onto Carybrook Rd. Home is at the end of the road on the corner.
Location Details Mainland
Rooms
Other Rooms Shed(s), Workshop
Basement Crawl Space, None
Primary Bedroom Level Primary Living Area
Interior
Interior Features Bookcases, Master Downstairs, Ceiling Fan(s), Eat-in Kitchen, Walk-In Closet(s)
Heating Gas Pack, Electric, Forced Air, Natural Gas
Cooling Central Air
Flooring Carpet, Tile, Wood
Window Features Blinds
Appliance Stove/Oven - Electric, Refrigerator, Microwave - Built-In, Dishwasher
Laundry Hookup - Dryer, Laundry Closet, Washer Hookup
Exterior
Parking Features Concrete, Lighted, Off Street
Pool None
Waterfront Description None
Roof Type Architectural Shingle
Porch Covered, Deck, Porch
Building
Lot Description Corner Lot
Story 2
Entry Level One and One Half
Sewer Municipal Sewer
Water Municipal Water
New Construction No
Schools
Elementary Schools Winstead Avenue
Middle Schools Rocky Mount Middle
High Schools Rocky Mount
Others
Tax ID 3830-19-51-3456
Acceptable Financing Cash, Conventional, FHA, VA Loan
Listing Terms Cash, Conventional, FHA, VA Loan
Special Listing Condition None





