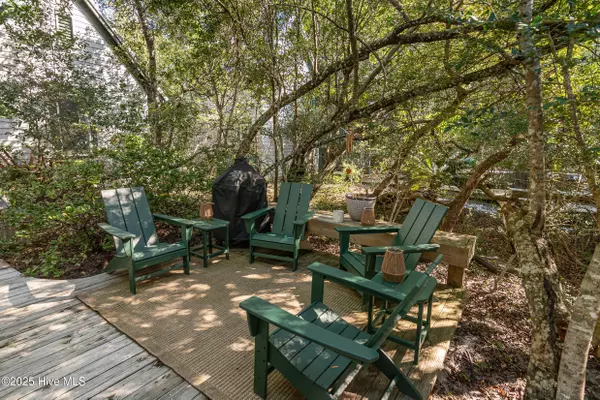618 Chicamacomico WAY Bald Head Island, NC 28461
UPDATED:
01/10/2025 11:59 PM
Key Details
Property Type Single Family Home
Sub Type Single Family Residence
Listing Status Active
Purchase Type For Sale
Square Footage 1,346 sqft
Price per Sqft $653
Subdivision Bhi Surfman'S Walk
MLS Listing ID 100482851
Style Wood Frame
Bedrooms 2
Full Baths 2
Half Baths 1
HOA Fees $570
HOA Y/N Yes
Originating Board Hive MLS
Year Built 2002
Annual Tax Amount $6,832
Lot Size 1,263 Sqft
Acres 0.03
Lot Dimensions 21x19.3x2.3x23.5x2.9x10.3x27x16.2x3.7x16x3.5x18.7
Property Description
Nestled in the highly sought-after Surfman's Walk in East Beach on Bald Head Island, this charming 2-bedroom, 2.5-bathroom home offers 1,346 sq ft of coastal living. The open-concept design creates an airy atmosphere, ideal for both relaxation and entertaining. Natural light pours through large windows, highlighting the bright, spacious living areas.
Step outside and enjoy the island breezes from not one, but two screened porches, offering the perfect spots to unwind and take in the tranquil surroundings. The well-appointed kitchen features modern appliances, generous counter space, and plenty of storage. Both bedrooms provide ample space, with the master suite including an en-suite bath for added privacy and comfort.
This home is just moments away from the island's stunning beaches, golf course, and local shops. 618 Chicamacomico Way is an ideal coastal retreat, offering the perfect balance of peace and convenience. Don't miss the chance to own your slice of Bald Head Island paradise!
Location
State NC
County Brunswick
Community Bhi Surfman'S Walk
Zoning Bh-Pd-2
Direction From Bald Head Island head north on N Bald Head Wynd towards Light House Wynd, turn right onto Keelson Row, right onto Light House Wynd, left onto N Bald Head Wynd, left onto Kitty Hawk Way, stay straight onto Kinnakeet Way, left onto Surfman John Price Alley, left onto Chicamacomico Way, arrive
Location Details Island
Rooms
Primary Bedroom Level Non Primary Living Area
Interior
Interior Features Kitchen Island, Ceiling Fan(s), Furnished, Pantry, Eat-in Kitchen, Walk-In Closet(s)
Heating Electric, Heat Pump
Cooling Central Air
Flooring Carpet, Wood
Fireplaces Type None
Fireplace No
Window Features Blinds
Appliance Washer, Stove/Oven - Electric, Refrigerator, Microwave - Built-In, Ice Maker, Dryer, Dishwasher, Cooktop - Electric
Laundry In Hall
Exterior
Parking Features Off Street
Garage Spaces 2.0
Pool None
Utilities Available Community Water
Waterfront Description None
Roof Type Metal
Accessibility None
Porch Covered, Deck, Porch, Screened
Building
Story 2
Entry Level Two
Foundation Other
Sewer Community Sewer
New Construction No
Schools
Elementary Schools Southport
Middle Schools South Brunswick
High Schools South Brunswick
Others
Tax ID 2654e006
Acceptable Financing Cash, Conventional, FHA, USDA Loan
Listing Terms Cash, Conventional, FHA, USDA Loan
Special Listing Condition None





