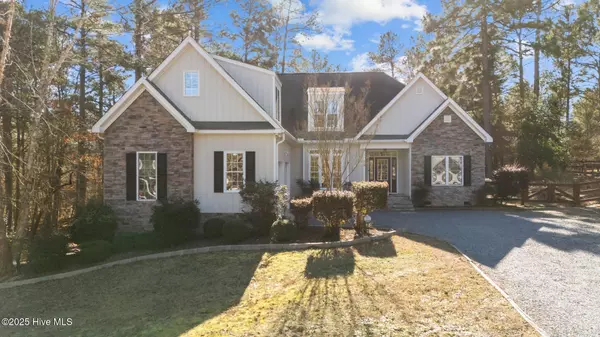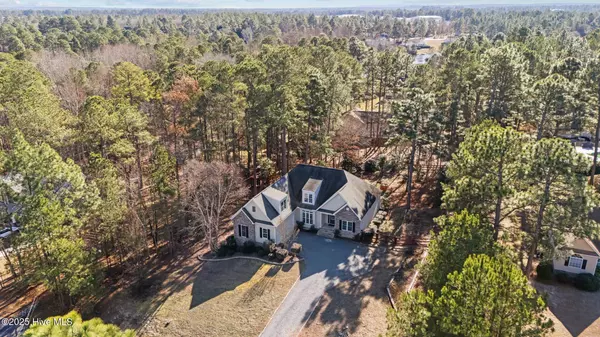118 Rothbury DR Carthage, NC 28327
UPDATED:
01/14/2025 05:28 PM
Key Details
Property Type Single Family Home
Sub Type Single Family Residence
Listing Status Active
Purchase Type For Sale
Square Footage 2,226 sqft
Price per Sqft $208
Subdivision Village At The Blue Farm
MLS Listing ID 100482853
Style Wood Frame
Bedrooms 4
Full Baths 2
HOA Y/N No
Originating Board Hive MLS
Year Built 2008
Annual Tax Amount $1,868
Lot Size 0.650 Acres
Acres 0.65
Lot Dimensions 155 x 183 x 155 x 183
Property Description
The desirable split floor plan offers main-level living, with thoughtful details like built-in bookshelves and fireplace. Retreat to the bonus room on the second floor for additional space to work, play, or relax.
Enjoy the outdoors year-round on the screened-in porch, or step out onto the expansive deck overlooking the yard. The property also includes a delightful playhouse, perfect for kids of all ages.
Additional highlights include a side-entry garage and encapsulated crawlspace ensures energy efficiency and peace of mind.
Don't miss the opportunity to call this unique property your own!
Location
State NC
County Moore
Community Village At The Blue Farm
Zoning RS
Direction From Hwy 22 North, turn right on Bellhaven. Turn left onto Ravenglass Dr. Then turn right onto Rothbury. Home will be on the right.
Location Details Mainland
Rooms
Basement Crawl Space
Primary Bedroom Level Primary Living Area
Interior
Interior Features Mud Room, Bookcases, Master Downstairs, Ceiling Fan(s)
Heating Electric, Heat Pump
Cooling Central Air
Flooring Carpet, Wood
Exterior
Parking Features Gravel
Garage Spaces 2.0
Roof Type Composition
Porch Deck, Screened
Building
Story 2
Entry Level Two
Sewer Septic On Site
Water Municipal Water
New Construction No
Schools
Elementary Schools Mcdeeds Creek Elementary
Middle Schools New Century Middle
High Schools Union Pines High
Others
Tax ID 00035152
Acceptable Financing Cash, Conventional, FHA, VA Loan
Listing Terms Cash, Conventional, FHA, VA Loan
Special Listing Condition None





