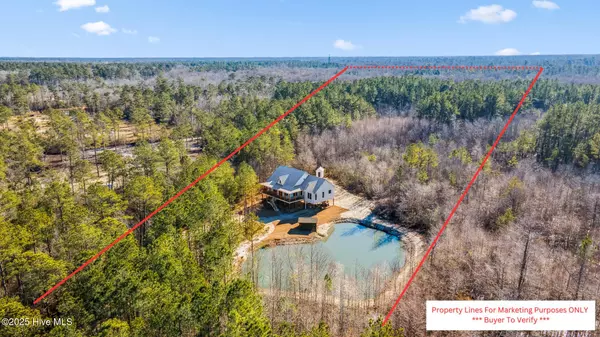903 Equine Landing DR Rocky Point, NC 28457
UPDATED:
01/13/2025 06:07 PM
Key Details
Property Type Single Family Home
Sub Type Single Family Residence
Listing Status Pending
Purchase Type For Sale
Square Footage 2,114 sqft
Price per Sqft $330
Subdivision Equine Acres
MLS Listing ID 100482872
Style Wood Frame
Bedrooms 3
Full Baths 2
Half Baths 1
HOA Fees $600
HOA Y/N Yes
Originating Board Hive MLS
Year Built 2024
Annual Tax Amount $1,031
Lot Size 19.600 Acres
Acres 19.6
Lot Dimensions Irregular
Property Description
Inside, the kitchen shines with granite countertops, KitchenAid appliances, and a reverse osmosis system, while bathrooms showcase marble and granite finishes with custom tile work. The home includes modern conveniences like a whole-house instant gas water heater, water softener, and gas-powered fireplace and stove. Entertainment is effortless with a surround sound system, including exterior speakers on both porches and on the ground level. Additional home features include spray foam insulation, sound-insulated interior walls, solid core 8-foot doors, real wood trim, custom cabinets, engineered hardwood floors, and 10-foot ceilings throughout. To add to the home's elegance, you will find tongue-and-groove front and back porch ceilings and durable hardie siding completing the exterior.
The gated community for Equine Acres offers a private boat dock with a gazebo, as well as walking and riding trails throughout the wooded areas.
This 3 bedroom, 2.5 bath home with over 2,100 square feet of living space offers luxurious and comfortable country living that one will be so lucky to call, home.
Location
State NC
County Pender
Community Equine Acres
Zoning SEEMAP
Direction From Highway 210 West, stay on 210 West where it splits towards Highway I40. In 2.1 miles, turn left on Equine Landing Drive. Lot number is 23, and house will be on the left just before Camarillo Way.
Location Details Mainland
Rooms
Other Rooms Shed(s), See Remarks, Storage
Primary Bedroom Level Primary Living Area
Interior
Interior Features Workshop, Kitchen Island, Master Downstairs, 9Ft+ Ceilings, Vaulted Ceiling(s), Ceiling Fan(s), Pantry, Walk-in Shower, Walk-In Closet(s)
Heating Fireplace(s), Electric, Heat Pump, Propane
Cooling Central Air
Flooring Tile, Wood
Fireplaces Type Gas Log
Fireplace Yes
Appliance Water Softener, Washer, Vent Hood, Stove/Oven - Electric, Refrigerator, Microwave - Built-In, Dryer, Disposal, Dishwasher, Cooktop - Gas
Laundry Hookup - Dryer, Washer Hookup, Inside
Exterior
Parking Features Additional Parking, Gravel, On Site
Pool None
Waterfront Description Water Access Comm,Waterfront Comm
View Pond
Roof Type Metal
Porch Covered, Deck, Porch
Building
Lot Description Wooded
Story 1
Entry Level One
Foundation Other, Raised
Sewer Septic On Site
Water Well
New Construction No
Schools
Elementary Schools South Topsail
Middle Schools Topsail
High Schools Topsail
Others
Tax ID 3264-60-2085-0000
Acceptable Financing Cash, Conventional, FHA, USDA Loan, VA Loan
Listing Terms Cash, Conventional, FHA, USDA Loan, VA Loan
Special Listing Condition None





