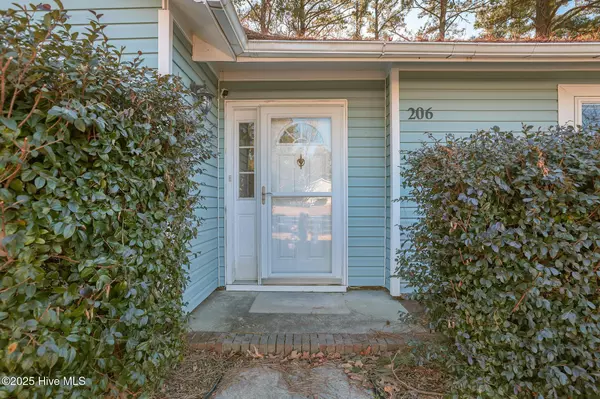206 Warren CT Jacksonville, NC 28546
UPDATED:
01/15/2025 04:05 PM
Key Details
Property Type Single Family Home
Sub Type Single Family Residence
Listing Status Active
Purchase Type For Sale
Square Footage 1,419 sqft
Price per Sqft $166
Subdivision Branchwood
MLS Listing ID 100482987
Style Wood Frame
Bedrooms 3
Full Baths 2
HOA Y/N No
Originating Board Hive MLS
Year Built 1977
Annual Tax Amount $1,598
Lot Size 10,716 Sqft
Acres 0.25
Lot Dimensions 58 x 139 x 202 x 125
Property Description
The spacious foyer leads you into the home where you immediately notice the soaring vaulted ceilings, beautiful fireplace with brick floor to ceiling surround. The casual dining room connects the living room and updated kitchen! Enjoy a complete stainless steel appliance package, washer & dryer and updated fixtures throughout this charming home!
Plus, it is located on a cul-de sac and has a large fenced in back yard with a spacious patio.
No HOA & just minutes from Camp LeJeune, area shopping, dining & local schools. Come and see why this home could be perfect for you.
Location
State NC
County Onslow
Community Branchwood
Zoning Rmf-Ld
Direction From Gum Branch Road, turn on Onsville Drive. Turn Right on Branchwood Drive. Right on Warren Court. Home is near the end of the cul de sac.
Location Details Mainland
Rooms
Primary Bedroom Level Primary Living Area
Interior
Interior Features Foyer, 9Ft+ Ceilings, Vaulted Ceiling(s), Ceiling Fan(s), Walk-in Shower, Walk-In Closet(s)
Heating Electric, Heat Pump
Cooling Central Air
Flooring LVT/LVP, Tile
Appliance Washer, Stove/Oven - Electric, Refrigerator, Microwave - Built-In, Dryer, Dishwasher
Laundry Inside
Exterior
Parking Features Concrete
Roof Type Shingle
Porch Open, Deck, Patio
Building
Lot Description Cul-de-Sac Lot
Story 1
Entry Level One
Foundation Slab
Sewer Municipal Sewer
Water Municipal Water
New Construction No
Schools
Elementary Schools Jacksonville Commons
Middle Schools Jacksonville Commons
High Schools Jacksonville
Others
Tax ID 441-61
Acceptable Financing Cash, Conventional, FHA, VA Loan
Listing Terms Cash, Conventional, FHA, VA Loan
Special Listing Condition None





