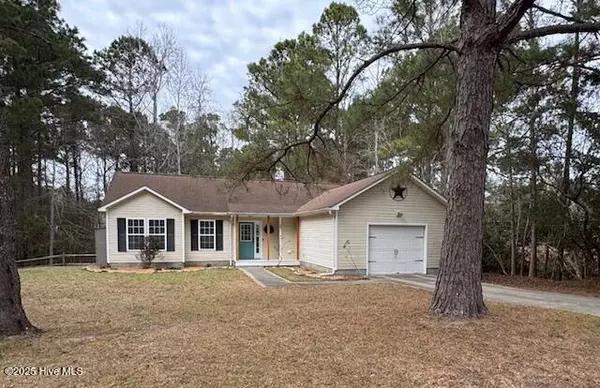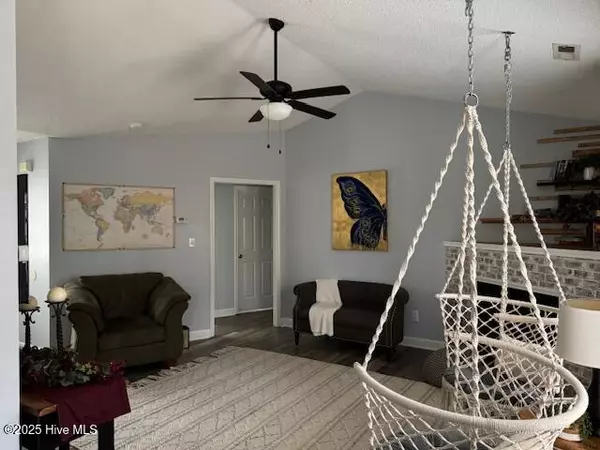107 Wildwood CT Hubert, NC 28539
UPDATED:
01/13/2025 11:28 PM
Key Details
Property Type Single Family Home
Sub Type Single Family Residence
Listing Status Active
Purchase Type For Sale
Square Footage 2,300 sqft
Price per Sqft $102
Subdivision Wildwood
MLS Listing ID 100483054
Style Wood Frame
Bedrooms 3
Full Baths 2
HOA Y/N Yes
Originating Board Hive MLS
Year Built 2005
Annual Tax Amount $1,066
Lot Size 0.859 Acres
Acres 0.86
Lot Dimensions 37401 SF
Property Description
Discover this lovely 3-bedroom, 2-bath residence nestled in the heart of Hubert, North Carolina. Spanning 1,150 sq. ft., this comfortable home features an attached one-car garage and sits on a spacious .86-acre wooded lot, providing ample room for outdoor activities and gatherings. With a delightful open concept layout, this property impresses with a peaceful ambiance, making it an ideal retreat after a long day.
Step inside to find an inviting living space highlighted by two cozy hammock swing chairs that beckon relaxation. The adjoining kitchen and eat-in dining area create a warm environment perfect for whipping up family meals while sharing the day's experiences. Enjoy the modern touches of the bathrooms, featuring phenomenal shower heads, designed for a spa-like experience right at home.
The exterior of this residence is equally captivating, boasting a generous yard that invites summer activities and outdoor entertaining. Situated on a quiet cul-de-sac surrounded by friendly neighbors, this property allows you to enjoy a tranquil lifestyle while being conveniently located near downtown Swansboro, the beautiful beaches of Emerald Isle, Hammocks Beach State Park, and an organic farmer's market every Saturday—ensuring there's always something for everyone to enjoy!
Location
State NC
County Onslow
Community Wildwood
Zoning R-15
Direction NC 24 to Queens Creek Rd. to Sandridge to Wildwood Ct.
Location Details Mainland
Rooms
Basement None
Primary Bedroom Level Primary Living Area
Interior
Interior Features Master Downstairs, Vaulted Ceiling(s)
Heating Heat Pump
Cooling Central Air
Flooring LVT/LVP
Window Features Blinds
Appliance Stove/Oven - Electric, Refrigerator, Microwave - Built-In, Dishwasher
Laundry Inside
Exterior
Parking Features Concrete, Off Street
Garage Spaces 1.0
Pool None
Utilities Available Community Water
Waterfront Description None
Roof Type Composition
Accessibility None
Porch Deck
Building
Lot Description Cul-de-Sac Lot, Wooded
Story 1
Entry Level One
Foundation Slab
Sewer Septic On Site
New Construction No
Schools
Elementary Schools Sand Ridge
Middle Schools Swansboro
High Schools Swansboro
Others
Tax ID 1315-283.5
Acceptable Financing Cash, Conventional, FHA, VA Loan
Listing Terms Cash, Conventional, FHA, VA Loan
Special Listing Condition None





