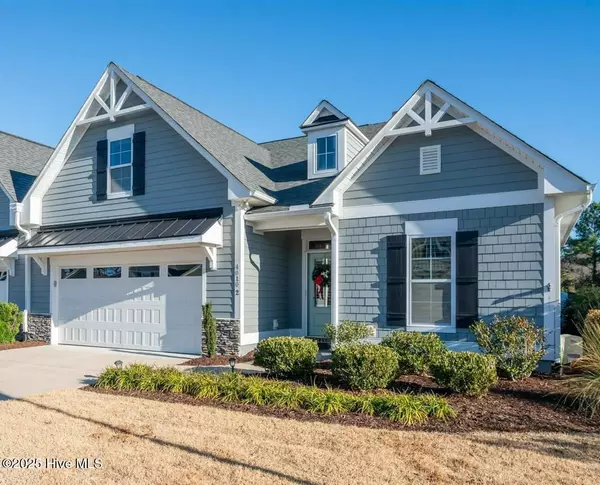4010 Glen Rose DR #2 Southport, NC 28461
UPDATED:
01/12/2025 02:51 PM
Key Details
Property Type Townhouse
Sub Type Townhouse
Listing Status Active Under Contract
Purchase Type For Sale
Square Footage 2,314 sqft
Price per Sqft $293
Subdivision St James
MLS Listing ID 100483099
Style Wood Frame
Bedrooms 4
Full Baths 3
HOA Fees $1,200
HOA Y/N Yes
Originating Board Hive MLS
Year Built 2018
Lot Size 8,212 Sqft
Acres 0.19
Lot Dimensions 55X172X52X159
Property Description
Location
State NC
County Brunswick
Community St James
Zoning Residential
Direction St James Dr right onto Ridge Crest Dr, right onto Wyndmere, right onto Glen Rose Dr. Home is on the right.
Location Details Mainland
Rooms
Basement None
Primary Bedroom Level Primary Living Area
Interior
Interior Features Foyer, Bookcases, Kitchen Island, Master Downstairs, 9Ft+ Ceilings, Tray Ceiling(s), Vaulted Ceiling(s), Ceiling Fan(s), Pantry, Walk-in Shower, Wet Bar, Walk-In Closet(s)
Heating Heat Pump, Electric
Cooling Central Air
Flooring Carpet, Tile, Wood
Fireplaces Type Gas Log
Fireplace Yes
Appliance Washer, Refrigerator, Range, Microwave - Built-In, Dryer, Disposal, Dishwasher, Bar Refrigerator
Laundry Inside
Exterior
Exterior Feature Irrigation System, Gas Grill
Parking Features Garage Door Opener
Garage Spaces 2.0
Waterfront Description None
Roof Type Composition
Porch Patio
Building
Lot Description Cul-de-Sac Lot
Story 2
Entry Level One and One Half
Foundation Slab
Sewer Municipal Sewer
Water Municipal Water
Structure Type Irrigation System,Gas Grill
New Construction No
Schools
Elementary Schools Virginia Williamson
Middle Schools South Brunswick
High Schools South Brunswick
Others
Tax ID 204pf00701
Acceptable Financing Cash, Conventional, FHA, VA Loan
Listing Terms Cash, Conventional, FHA, VA Loan
Special Listing Condition None





