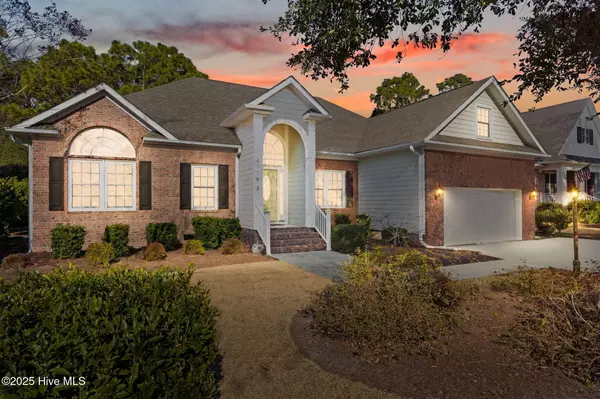4379 Gauntlet DR Southport, NC 28461
UPDATED:
01/12/2025 08:31 PM
Key Details
Property Type Single Family Home
Sub Type Single Family Residence
Listing Status Active
Purchase Type For Sale
Square Footage 2,582 sqft
Price per Sqft $273
Subdivision St James
MLS Listing ID 100483209
Style Wood Frame
Bedrooms 3
Full Baths 2
HOA Fees $1,200
HOA Y/N Yes
Originating Board Hive MLS
Year Built 1998
Lot Size 0.260 Acres
Acres 0.26
Lot Dimensions 80x152x80x138
Property Description
Welcome to 4379 Gauntlet Drive, a meticulously updated single-story residence overlooking the 11th hole of the Founders Club Golf Course. This home features three bedrooms, two baths, and an inviting landscaped yard on the golf course.
As you enter your new home, you're greeted by a bright foyer adorned with luxury vinyl plank flooring and a stunning light. The captivating great room, featuring a cozy gas fireplace and soaring ceiling, is filled with natural light from expansive windows and French doors leading to spectacular golf course views.
The contemporary kitchen is a chef's dream. New stainless-steel appliances, and abundant cabinetry. Enjoy meals in the adjoining casual dining area or unwind in the climate-controlled sunroom.
The owner's suite provides picturesque views, plantation shutters, and a beautifully updated en suite bathroom featuring a dual sink vanity and a luxurious walk-in shower. Two guest bedrooms share a stylish hall bathroom that reflects the home's allure.
A versatile bonus room on the second floor adds extra living space, while a convenient laundry/mudroom with garage access enhances functionality.
Outside, the Trex decking creates a low-maintenance haven for relaxation and entertaining. This delightful home seamlessly blends comfort, elegance, and scenic surroundings, making it an extraordinary find in St. James. Are you worried about leaves or pine straw getting in your gutters? No worries with this home, because a leaf blocking system has already been installed. Low maintenance are words best used to describes this home.
Don't miss out on this one.....
Location
State NC
County Brunswick
Community St James
Zoning EPUD
Direction St James Drive to Gauntlet Drive
Location Details Mainland
Rooms
Other Rooms See Remarks
Basement Crawl Space, None
Primary Bedroom Level Primary Living Area
Interior
Interior Features Foyer, Master Downstairs, 9Ft+ Ceilings, Tray Ceiling(s), Vaulted Ceiling(s), Ceiling Fan(s), Walk-in Shower
Heating Fireplace(s), Electric, Heat Pump
Cooling Central Air
Flooring LVT/LVP, Carpet, Tile
Appliance Washer, Stove/Oven - Gas, Microwave - Built-In, Dryer, Dishwasher
Laundry Inside
Exterior
Exterior Feature Irrigation System
Parking Features Concrete, Paved
Garage Spaces 2.0
Waterfront Description None
View Golf Course
Roof Type Architectural Shingle
Accessibility None
Porch Covered, Deck, Enclosed, Porch
Building
Lot Description On Golf Course
Story 2
Entry Level Two
Foundation Brick/Mortar
Sewer Municipal Sewer
Water Municipal Water
Structure Type Irrigation System
New Construction No
Schools
Elementary Schools Virginia Williamson
Middle Schools South Brunswick
High Schools South Brunswick
Others
Tax ID 235dc013
Acceptable Financing Cash, Conventional
Listing Terms Cash, Conventional
Special Listing Condition None





