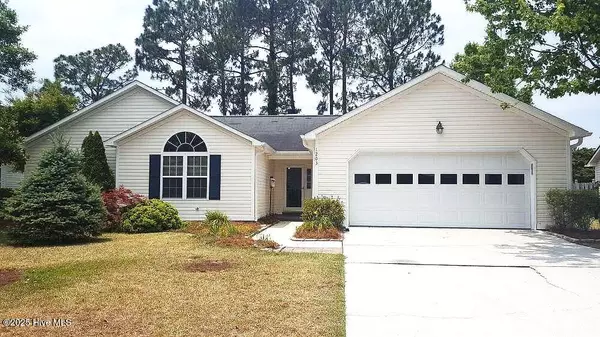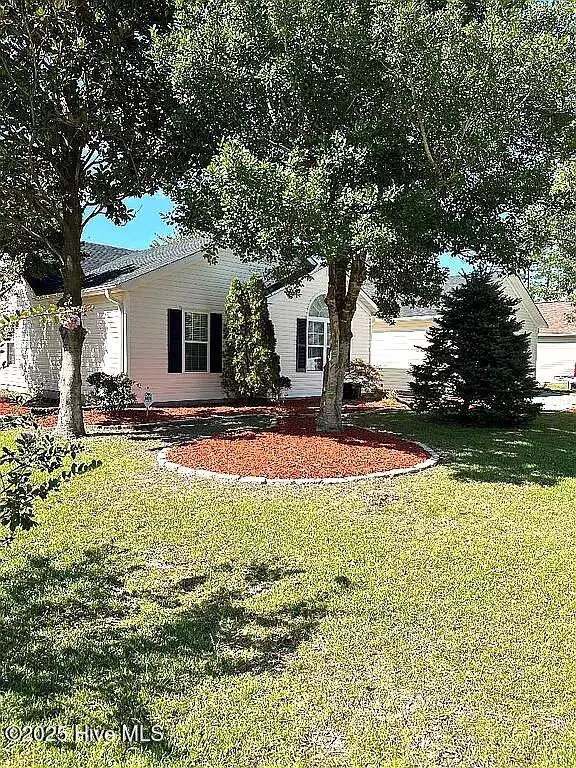1203 Woodburn CT Wilmington, NC 28411
UPDATED:
01/13/2025 06:27 PM
Key Details
Property Type Single Family Home
Sub Type Single Family Residence
Listing Status Active
Purchase Type For Sale
Square Footage 1,644 sqft
Price per Sqft $231
Subdivision Courtney Pines
MLS Listing ID 100483288
Style Wood Frame
Bedrooms 3
Full Baths 2
HOA Fees $336
HOA Y/N Yes
Originating Board Hive MLS
Year Built 1998
Annual Tax Amount $1,189
Lot Size 9,148 Sqft
Acres 0.21
Lot Dimensions 75X121X116X91
Property Description
Location
State NC
County New Hanover
Community Courtney Pines
Zoning R-15
Direction Head south on US Hwy 17 S. - Merge onto NC-24 E. - Continue onto US-17 S. - Take the Market St exit toward Downtown. - Turn left onto Market St. - Turn right onto Woodburn Ct. Head north on US Hwy 17 N. - Merge onto US-17 N via the ramp to Jacksonville. - Continue on US-17 N to Wilmington. - Take the Market St exit toward Downtown. - Turn right onto Market St. - Turn right onto Woodburn Ct.
Location Details Mainland
Rooms
Other Rooms Shed(s)
Primary Bedroom Level Primary Living Area
Interior
Interior Features Vaulted Ceiling(s), Walk-in Shower, Walk-In Closet(s)
Heating Heat Pump, Fireplace(s), Electric
Cooling Central Air
Flooring LVT/LVP
Appliance Stove/Oven - Electric, Refrigerator, Microwave - Built-In, Disposal, Dishwasher
Laundry Hookup - Dryer, Washer Hookup
Exterior
Parking Features Concrete
Garage Spaces 1.0
Roof Type Architectural Shingle
Accessibility Accessible Entrance, Accessible Hallway(s), Accessible Kitchen, Accessible Full Bath
Porch Porch
Building
Story 1
Entry Level One
Foundation Slab
Sewer Municipal Sewer
Water Municipal Water
New Construction No
Schools
Elementary Schools Murrayville
Middle Schools Trask
High Schools Laney
Others
Tax ID R03512-007-031-000
Acceptable Financing Cash, Conventional, FHA, VA Loan
Listing Terms Cash, Conventional, FHA, VA Loan
Special Listing Condition None





