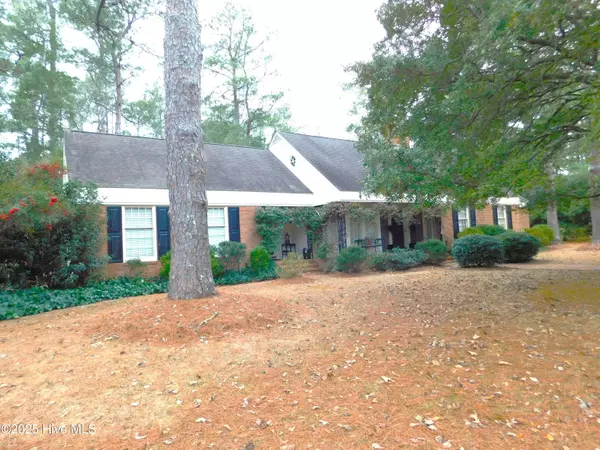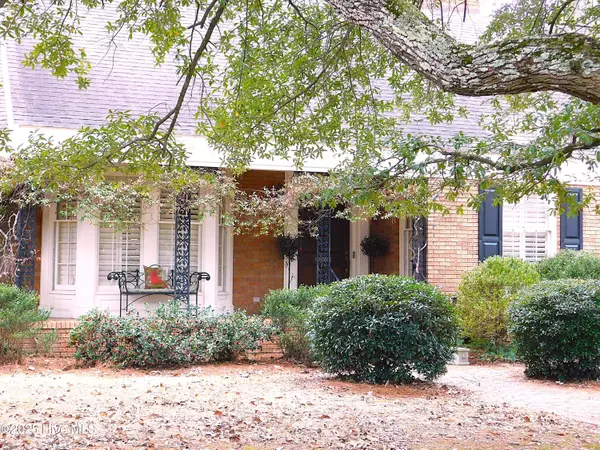909 W Covington ST Laurinburg, NC 28352
UPDATED:
01/15/2025 03:11 PM
Key Details
Property Type Single Family Home
Sub Type Single Family Residence
Listing Status Active
Purchase Type For Sale
Square Footage 3,720 sqft
Price per Sqft $94
Subdivision Westwood Iii
MLS Listing ID 100483382
Style Wood Frame
Bedrooms 4
Full Baths 3
Half Baths 1
HOA Y/N No
Originating Board Hive MLS
Year Built 1963
Lot Size 1.033 Acres
Acres 1.03
Lot Dimensions irregular
Property Description
Location
State NC
County Scotland
Community Westwood Iii
Zoning R15
Direction 74 business west to Wilkinson Dr. turn left, follow to W. Covington turn right. House will be on your left.
Location Details Mainland
Rooms
Basement Crawl Space, None
Primary Bedroom Level Primary Living Area
Interior
Interior Features Foyer, Master Downstairs, Pantry, Walk-in Shower, Walk-In Closet(s)
Heating Gas Pack, Electric, Natural Gas
Cooling Central Air
Flooring Carpet, Tile, Wood
Appliance Refrigerator, Range, Dishwasher
Laundry Laundry Closet
Exterior
Parking Features Paved
Garage Spaces 2.0
Pool In Ground, See Remarks
Utilities Available Water Connected, Sewer Connected, Natural Gas Connected
Roof Type Composition
Porch Patio
Building
Lot Description Corner Lot
Story 2
Entry Level One and One Half
New Construction No
Schools
Elementary Schools Sycamore Lane
Middle Schools Spring Hill
High Schools Scotland High
Others
Tax ID 010011 01043
Acceptable Financing Cash, Conventional
Listing Terms Cash, Conventional
Special Listing Condition None





