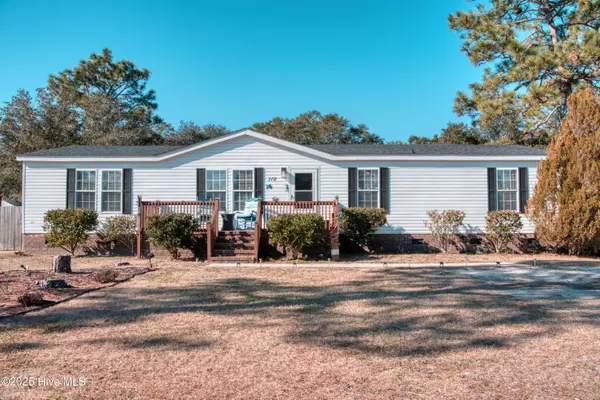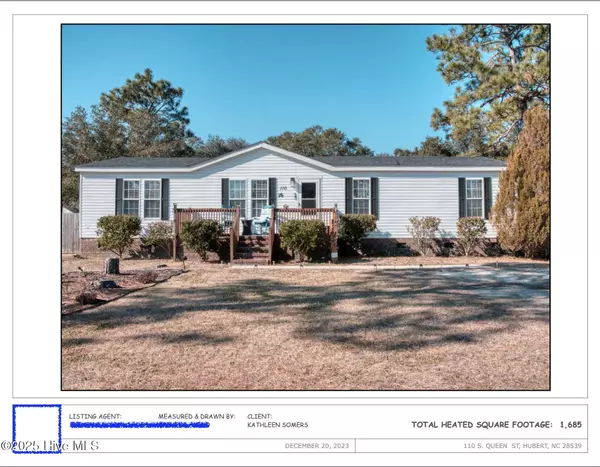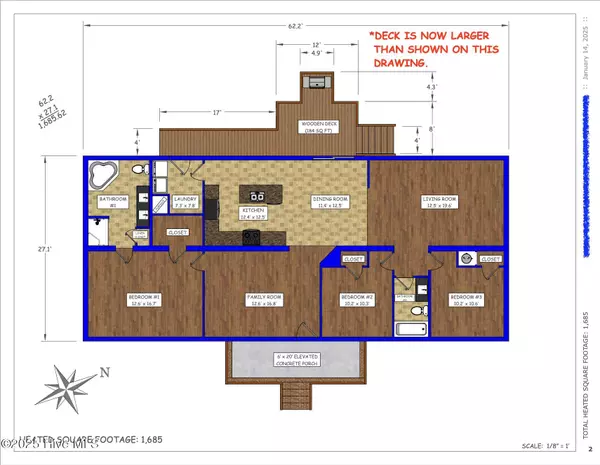110 S Queens ST Hubert, NC 28539
UPDATED:
01/14/2025 06:05 PM
Key Details
Property Type Manufactured Home
Sub Type Manufactured Home
Listing Status Coming Soon
Purchase Type For Sale
Square Footage 1,685 sqft
Price per Sqft $133
Subdivision Queens Creek
MLS Listing ID 100483426
Style Wood Frame
Bedrooms 3
Full Baths 2
HOA Y/N No
Originating Board Hive MLS
Year Built 2007
Annual Tax Amount $812
Lot Size 0.370 Acres
Acres 0.37
Lot Dimensions 90' x 180.32' x 90.01' x 179.37'
Property Description
When at home, relish the privacy of your fully fenced backyard while soaking in the sunshine from the large deck, or step off the deck directly into the newly installed saltwater pool to cool down and lounge in the water with a refreshing beverage. Want to avoid the sun? Relax in the shade under the two majestic Live Oak trees located at the rear of the backyard.
At nearly 1,700 Sq Ft, there is also plenty of space inside this home; check out the stunning kitchen with a large island, a spacious laundry/utility room that has direct access to the back deck. There is a sliding door off the kitchen/dining area that provides easy viewing of the swimming pool and direct access to the deck. 3 bedrooms, 2 full bathrooms, plus a very spacious family room and living room. Plenty of outdoor storage also, with two stick-built 12' x 12' storage sheds that are only a couple of years old. One shed is insulated, both sheds have electricity. Do you have a hybrid or electric vehicle? No worries, there is a charging outlet already installed. The current owner was told the roof is about 3 years old, and the HVAC system was updated about 4 years ago. All major appliances come with the home, including the washer & dryer (chest freezer does not convey). Put this one on your calendar to schedule your showings.
Location
State NC
County Onslow
Community Queens Creek
Zoning R-8M
Direction From W Corbett Ave, turn South on Queens Creek Rd, drive 2.8 miles, turn right onto Queens Haven Rd, drive 0.7 miles, turn left onto Park Dr, drive 400', turn left, drive 600' to 110 S. Queens St
Location Details Mainland
Rooms
Other Rooms Shed(s)
Basement Crawl Space, None
Primary Bedroom Level Primary Living Area
Interior
Interior Features Kitchen Island, Master Downstairs, Ceiling Fan(s), Walk-In Closet(s)
Heating Heat Pump, Electric
Cooling Central Air
Flooring LVT/LVP, Vinyl
Fireplaces Type None
Fireplace No
Window Features Thermal Windows
Appliance Washer, Stove/Oven - Electric, Refrigerator, Dryer
Laundry Inside
Exterior
Parking Features Aggregate, Off Street, Unpaved
Pool Above Ground
Waterfront Description None
Roof Type Architectural Shingle
Accessibility None
Porch Deck, Porch
Building
Lot Description Interior Lot
Story 1
Entry Level One
Foundation Brick/Mortar, Other
Sewer Septic On Site
Water Municipal Water
New Construction No
Schools
Elementary Schools Queens Creek
Middle Schools Swansboro
High Schools Swansboro
Others
Tax ID 534401351634
Acceptable Financing Cash, Conventional, FHA, USDA Loan, VA Loan
Listing Terms Cash, Conventional, FHA, USDA Loan, VA Loan
Special Listing Condition None





