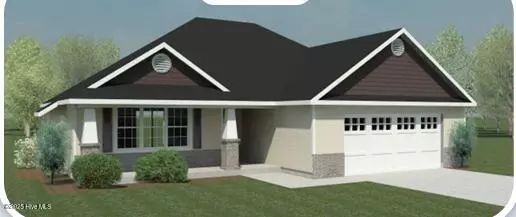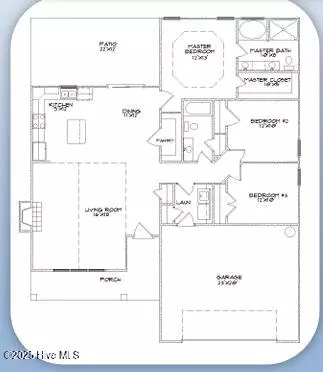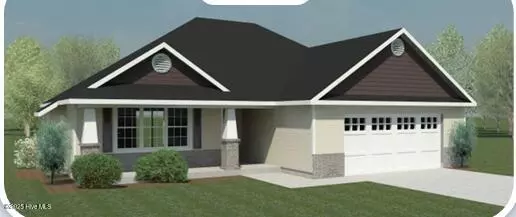805 Calebs Creek CT Maysville, NC 28555
UPDATED:
01/14/2025 01:17 PM
Key Details
Property Type Single Family Home
Sub Type Single Family Residence
Listing Status Active
Purchase Type For Sale
Square Footage 1,528 sqft
Price per Sqft $189
Subdivision Village Creek
MLS Listing ID 100483430
Style Wood Frame
Bedrooms 3
Full Baths 2
HOA Fees $300
HOA Y/N Yes
Originating Board Hive MLS
Year Built 2025
Lot Size 0.600 Acres
Acres 0.6
Lot Dimensions IRR
Property Description
Location
State NC
County Onslow
Community Village Creek
Zoning Residential
Direction Hwy 17 towards Maysville, right on Belgrade Swansboro Road, left on Village Creek Drive, right on East Black Water Lane, turn left on Puppy Drum Land and left on Calebs Creek Court. Home is on the left entering the cul-de-sac
Location Details Mainland
Rooms
Basement None
Primary Bedroom Level Primary Living Area
Interior
Interior Features Master Downstairs, Tray Ceiling(s), Pantry, Walk-In Closet(s)
Heating Electric, Heat Pump
Cooling Central Air
Flooring LVT/LVP, Carpet, See Remarks
Appliance Stove/Oven - Electric, Microwave - Built-In, Dishwasher
Laundry Inside
Exterior
Parking Features On Site, Paved
Garage Spaces 2.0
Pool None
Utilities Available See Remarks
Roof Type Architectural Shingle
Porch Patio, Porch, See Remarks
Building
Lot Description Cul-de-Sac Lot
Story 1
Entry Level One
Foundation Slab
New Construction Yes
Schools
Elementary Schools Silverdale
Middle Schools Hunters Creek
High Schools White Oak
Others
Tax ID 534800150266
Acceptable Financing Cash, Conventional, FHA, USDA Loan, VA Loan
Listing Terms Cash, Conventional, FHA, USDA Loan, VA Loan
Special Listing Condition None





