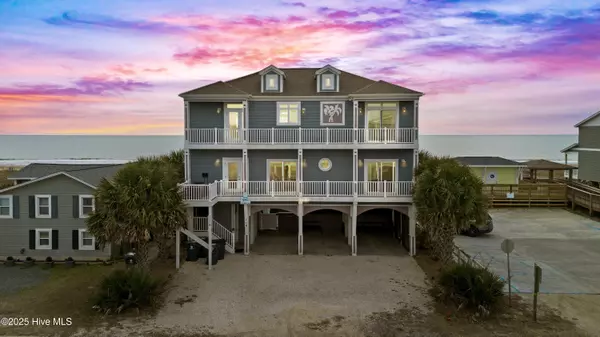116 Ocean BLVD E Holden Beach, NC 28462
UPDATED:
01/14/2025 04:41 PM
Key Details
Property Type Single Family Home
Sub Type Single Family Residence
Listing Status Active
Purchase Type For Sale
Square Footage 2,946 sqft
Price per Sqft $678
Subdivision Not In Subdivision
MLS Listing ID 100483477
Style Wood Frame
Bedrooms 6
Full Baths 5
HOA Y/N No
Originating Board Hive MLS
Year Built 2015
Lot Size 10,019 Sqft
Acres 0.23
Lot Dimensions Irregular
Property Description
Designed for relaxation and entertainment, this reverse floor plan home offers breathtaking views and unbeatable amenities, including:
• Private pool with tiki bar
• Elevator for easy access to all levels
• Handicap beach access ramp
• Captains walk with panoramic views
The first floor features a luxurious master suite with ocean views, three additional bedrooms, and a cozy den. On the second floor, enjoy an open-concept living area with a well-appointed kitchen, dining area, and two additional bedrooms, all framed by stunning ocean vistas.
Step outside to your private beach access and enjoy morning walks, or unwind to the sound of waves from the outdoor shower. Whether you're looking for a profitable short-term rental, a second home getaway, or your year-round coastal oasis, this property offers it all.
Schedule your private showing today and start living your oceanfront dream.
Highlights:
• Six bedrooms, five bathrooms
• Reverse floor plan
• Fully furnished, turnkey
• Excellent Airbnb income history
Don't miss this incredible opportunity to own a piece of paradise.
Location
State NC
County Brunswick
Community Not In Subdivision
Zoning Hb-R-1
Direction Holden Beach Bridge, Turn left onto Ocean Blvd. W,
Location Details Island
Rooms
Primary Bedroom Level Primary Living Area
Interior
Interior Features Intercom/Music, Bookcases, Kitchen Island, Elevator, 9Ft+ Ceilings, Tray Ceiling(s), Ceiling Fan(s), Furnished, Walk-in Shower, Wet Bar, Walk-In Closet(s)
Heating Heat Pump, Electric
Flooring Carpet, Laminate, Tile
Fireplaces Type None
Fireplace No
Window Features Blinds
Appliance Washer, Stove/Oven - Electric, Refrigerator, Microwave - Built-In, Dryer, Dishwasher, Bar Refrigerator
Laundry Inside
Exterior
Parking Features Covered, Additional Parking, Gravel, Off Street, On Site, Unpaved
Pool In Ground
Waterfront Description Deeded Waterfront
View Ocean, Water
Roof Type Shingle
Porch Covered, Deck, Patio
Building
Story 2
Entry Level Two
Foundation Other, Slab
Sewer Municipal Sewer
Water Municipal Water
New Construction No
Schools
Elementary Schools Virginia Williamson
Middle Schools Cedar Grove
High Schools West Brunswick
Others
Tax ID 232nk008
Acceptable Financing Cash, Conventional
Listing Terms Cash, Conventional
Special Listing Condition None





