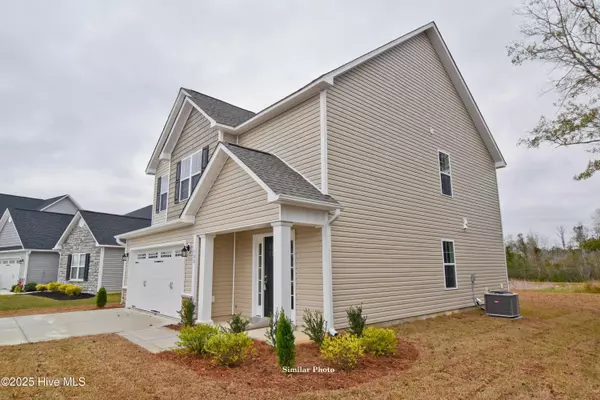543 Appalachian TRL N Jacksonville, NC 28546
UPDATED:
01/17/2025 03:02 PM
Key Details
Property Type Single Family Home
Sub Type Single Family Residence
Listing Status Active
Purchase Type For Sale
Square Footage 1,763 sqft
Price per Sqft $176
Subdivision Stateside
MLS Listing ID 100483987
Style Wood Frame
Bedrooms 3
Full Baths 2
Half Baths 1
HOA Fees $375
HOA Y/N Yes
Originating Board Hive MLS
Year Built 2025
Lot Size 10,454 Sqft
Acres 0.24
Lot Dimensions 108 x 64 x 130 x 76
Property Description
Location
State NC
County Onslow
Community Stateside
Zoning R-10
Direction Western Blvd Ext to right on Gum Branch Rd. Follow Gum Branch to Stateside Blvd (road that leads to Stateside Elementary) turn right on Stateside Blvd and then a left on to Wood House Drive. Right on to Water Wagon Trail. Left on to Appalachian Trl.
Location Details Mainland
Rooms
Primary Bedroom Level Non Primary Living Area
Interior
Interior Features Tray Ceiling(s), Pantry, Walk-In Closet(s)
Heating Electric, Heat Pump
Cooling Central Air
Window Features Blinds
Appliance Stove/Oven - Electric, Microwave - Built-In, Dishwasher
Laundry Inside
Exterior
Parking Features Concrete
Garage Spaces 2.0
Roof Type Shingle
Porch Patio, Porch
Building
Story 2
Entry Level Two
Foundation Slab
Sewer Community Sewer
Water Municipal Water
New Construction Yes
Schools
Elementary Schools Stateside
Middle Schools Northwoods Park
High Schools Jacksonville
Others
Tax ID 62b-407
Acceptable Financing Cash, Conventional, FHA, VA Loan
Listing Terms Cash, Conventional, FHA, VA Loan
Special Listing Condition None





