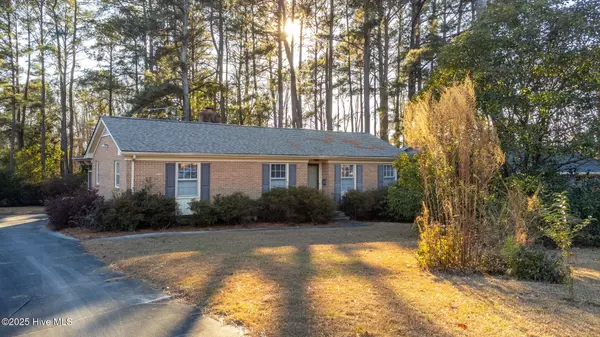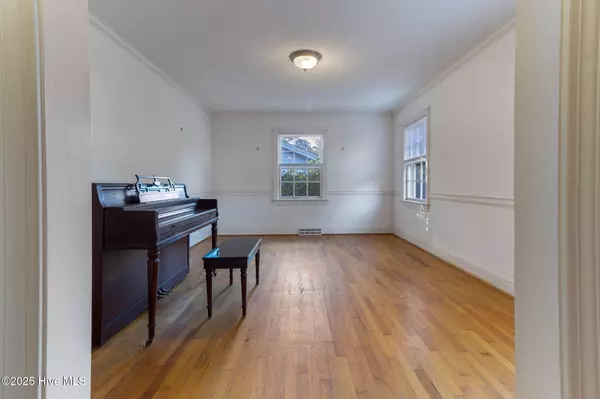3117 Ridgecrest DR Rocky Mount, NC 27803
UPDATED:
02/07/2025 08:38 PM
Key Details
Property Type Single Family Home
Sub Type Single Family Residence
Listing Status Active Under Contract
Purchase Type For Sale
Square Footage 1,627 sqft
Price per Sqft $126
Subdivision Ridgecrest
MLS Listing ID 100484567
Style Wood Frame
Bedrooms 3
Full Baths 2
HOA Y/N No
Originating Board Hive MLS
Year Built 1964
Annual Tax Amount $1,228
Lot Size 0.340 Acres
Acres 0.34
Lot Dimensions 85 x 179
Property Sub-Type Single Family Residence
Property Description
The laundry room is off of the kitchen. The kitchen door leads to the double carport that has been converted to a screened in porch. If you prefer, the screens can be removed and you can use it as an attached double carport. There is a utility room off the carport which houses the water heater.
The back yard offers privacy with mature growth shrubs. There is ample parking in the driveway. There is a storage shed at the back of the home. Roof replaced 11-2021 and HVAC installed 10-2014.
Location
State NC
County Nash
Community Ridgecrest
Zoning RES
Direction From the corner of Sunset Avenue and Englewood Drive, turn south on Englewood going past the school. Continue on Englewood over the railroad tracks and turn right on Ridgecrest Drive. House is the fifth on the left.
Location Details Mainland
Rooms
Other Rooms Shed(s), Storage
Basement Crawl Space, None
Primary Bedroom Level Primary Living Area
Interior
Interior Features Foyer, Bookcases, Master Downstairs, Eat-in Kitchen
Heating Gas Pack, Forced Air, Natural Gas
Cooling Central Air
Flooring Carpet, Vinyl, Wood
Fireplaces Type Gas Log
Fireplace Yes
Window Features Storm Window(s),Blinds
Appliance Stove/Oven - Electric, Refrigerator, Microwave - Built-In, Dishwasher
Laundry Hookup - Dryer, Washer Hookup, Inside
Exterior
Parking Features Concrete, Off Street
Carport Spaces 2
Pool None
Waterfront Description None
Roof Type Composition
Accessibility None
Porch Open, See Remarks
Building
Story 1
Entry Level One
Sewer Municipal Sewer
Water Municipal Water
New Construction No
Schools
Elementary Schools Englewood/Winstead
Middle Schools Rocky Mount Middle
High Schools Rocky Mount Senior High
Others
Tax ID 3840-13-13-9392
Acceptable Financing Cash, Conventional
Listing Terms Cash, Conventional
Special Listing Condition None





