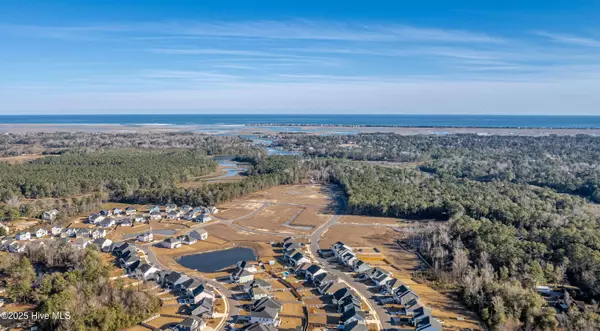1268 Pandion DR Wilmington, NC 28411
UPDATED:
01/24/2025 02:12 PM
Key Details
Property Type Single Family Home
Sub Type Single Family Residence
Listing Status Active
Purchase Type For Sale
Square Footage 3,718 sqft
Price per Sqft $224
Subdivision Scotts Hill Village
MLS Listing ID 100485006
Style Wood Frame
Bedrooms 5
Full Baths 4
Half Baths 1
HOA Fees $1,080
HOA Y/N Yes
Originating Board Hive MLS
Year Built 2021
Lot Size 0.270 Acres
Acres 0.27
Lot Dimensions 64*194*62*203
Property Description
Location
State NC
County New Hanover
Community Scotts Hill Village
Zoning R-15
Direction From US-17N/Market turn RIGHT on Medical Center Drive. Go past circle. Turn RIGHT on Pandion. House is on right.
Location Details Mainland
Rooms
Primary Bedroom Level Non Primary Living Area
Interior
Interior Features Foyer, Kitchen Island, 9Ft+ Ceilings, Tray Ceiling(s), Ceiling Fan(s), Pantry, Walk-in Shower, Walk-In Closet(s)
Heating Electric, Heat Pump
Cooling Central Air
Flooring LVT/LVP, Carpet, Tile
Fireplaces Type Gas Log
Fireplace Yes
Window Features Blinds
Appliance Washer, Refrigerator, Range, Microwave - Built-In, Dryer, Dishwasher, Cooktop - Gas
Laundry Inside
Exterior
Exterior Feature Irrigation System
Parking Features Concrete, Garage Door Opener, Off Street
Garage Spaces 2.0
Roof Type Architectural Shingle
Porch Patio
Building
Story 2
Entry Level Two
Foundation Slab
Sewer Municipal Sewer
Water Municipal Water
Structure Type Irrigation System
New Construction No
Schools
Elementary Schools Porters Neck
Middle Schools Holly Shelter
High Schools Laney
Others
Tax ID R02900-002-156-000
Acceptable Financing Cash, Conventional, FHA, VA Loan
Listing Terms Cash, Conventional, FHA, VA Loan
Special Listing Condition None





