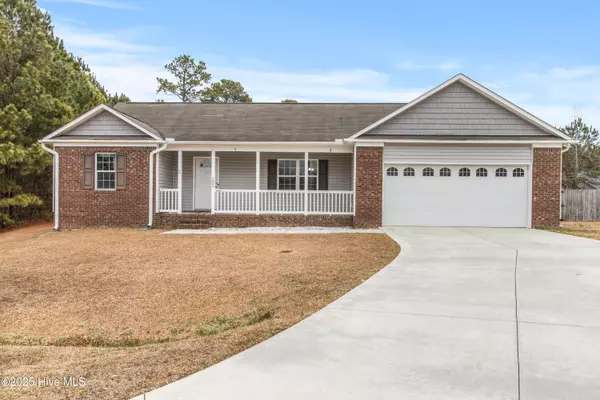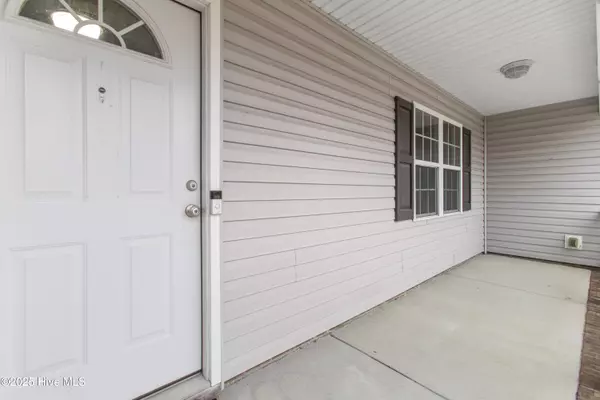202 Rock Cavern CT Richlands, NC 28574
UPDATED:
01/28/2025 02:20 AM
Key Details
Property Type Single Family Home
Sub Type Single Family Residence
Listing Status Pending
Purchase Type For Sale
Square Footage 1,432 sqft
Price per Sqft $174
Subdivision Walnut Hills
MLS Listing ID 100485100
Style Wood Frame
Bedrooms 3
Full Baths 2
HOA Fees $300
HOA Y/N Yes
Originating Board Hive MLS
Year Built 2012
Annual Tax Amount $1,341
Lot Size 0.688 Acres
Acres 0.69
Lot Dimensions Irregular
Property Description
The large fenced-in yard offers a private outdoor oasis, perfect for children to play, pets to roam, or hosting memorable summer barbecues. With a layout designed for both comfort and functionality, this home is ready to welcome you and your loved ones.
Don't miss your chance to experience the perfect blend of style, comfort and community living in Walnut Hills. Schedule your showing today and make this dream home yours!
Location
State NC
County Onslow
Community Walnut Hills
Zoning R-15
Direction Hwy 111 to Bannermans Mill Rd, Turn right onto Walnut Hills Dr, turn right at stop sign on to Flat Rock Ln, turn left on to Rock Cavern Court, Home will sit on right side of the cul de sac.
Location Details Mainland
Rooms
Basement None
Primary Bedroom Level Primary Living Area
Interior
Interior Features Ceiling Fan(s), Walk-In Closet(s)
Heating Electric, Heat Pump
Cooling Central Air
Flooring See Remarks
Appliance Stove/Oven - Electric, Microwave - Built-In, Dishwasher
Laundry Hookup - Dryer, Washer Hookup
Exterior
Parking Features Paved
Garage Spaces 2.0
Pool None
Roof Type Shingle
Porch Covered, Deck, Porch
Building
Story 1
Entry Level One
Foundation Slab
Sewer Septic Off Site
Water Municipal Water
New Construction No
Schools
Elementary Schools Clear View Elementary
Middle Schools Trexler
High Schools Richlands
Others
Tax ID 46b-162
Acceptable Financing Cash, Conventional, FHA, VA Loan
Listing Terms Cash, Conventional, FHA, VA Loan
Special Listing Condition None





