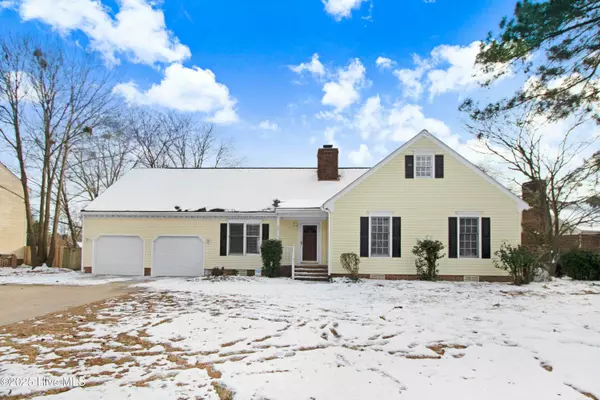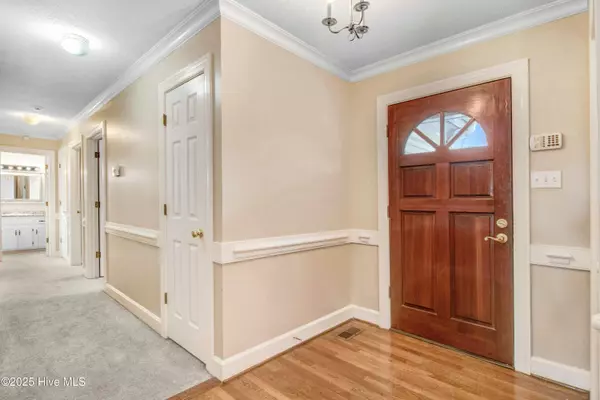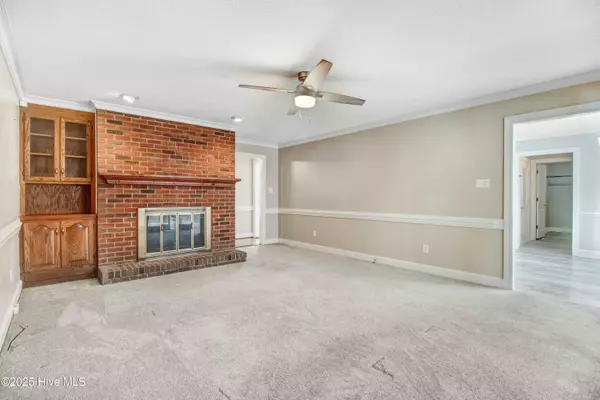105 N Marion DR Goldsboro, NC 27534
UPDATED:
01/24/2025 08:50 PM
Key Details
Property Type Single Family Home
Sub Type Single Family Residence
Listing Status Active
Purchase Type For Sale
Square Footage 1,982 sqft
Price per Sqft $146
Subdivision Maplewood
MLS Listing ID 100485199
Bedrooms 3
Full Baths 2
HOA Fees $240
HOA Y/N Yes
Originating Board Hive MLS
Year Built 1985
Lot Size 0.320 Acres
Acres 0.32
Lot Dimensions 116x145.61x78.39x154.78
Property Description
This 3-bedroom, 2-bathroom home boasts a spacious living room that seamlessly connects to an additional space, perfect for use as a formal living room or music room. The formal dining room leads to a generously sized, updated kitchen with a cozy breakfast nook. The kitchen features granite countertops and plenty of space for meal preparation and entertaining.
The home includes a 2-car garage and a large mudroom/laundry room conveniently located nearby. Down the hall, you'll find three well-appointed bedrooms and two fully updated bathrooms.
Recent updates include:
• 3-year-old carpet
• 3-year-old deck with a fully fenced yard
• Newer blinds and light fixtures
This home combines modern updates with charm, offering comfortable living in a desirable neighborhood. 105 N Marion is located across the street from the neighborhood pool and playground. It is close to Hwy 70, SJAFB and all local amenities. Schedule your showing today!
Location
State NC
County Wayne
Community Maplewood
Direction From Hwy 70, take exit N Berkeley Blvd, right on Maple wood Drive, left on N Marion Dr. then house is on your right across from the pool house.
Location Details Mainland
Rooms
Basement Crawl Space, None
Primary Bedroom Level Primary Living Area
Interior
Interior Features Master Downstairs, Ceiling Fan(s), Walk-In Closet(s)
Heating Electric, Heat Pump
Cooling Central Air
Flooring Carpet
Window Features Blinds
Appliance Washer, Refrigerator, Dryer, Dishwasher
Exterior
Exterior Feature None
Parking Features Other
Garage Spaces 2.0
Utilities Available Municipal Water Available
Waterfront Description None
View See Remarks
Roof Type See Remarks
Accessibility None
Porch Deck
Building
Story 1
Entry Level One
Sewer Septic On Site
Structure Type None
New Construction No
Schools
Elementary Schools Tommy'S Road
Middle Schools Eastern Wayne
High Schools Eastern Wayne
Others
Tax ID 3529179349
Acceptable Financing Cash, Conventional, FHA, VA Loan
Listing Terms Cash, Conventional, FHA, VA Loan
Special Listing Condition None





