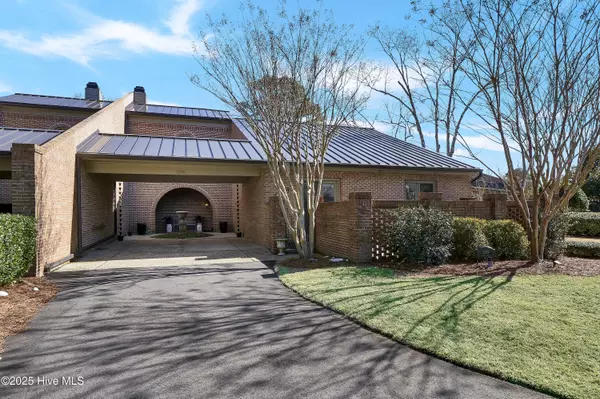1705 Signature PL Wilmington, NC 28405
UPDATED:
02/06/2025 09:05 PM
Key Details
Property Type Condo
Sub Type Condominium
Listing Status Active
Purchase Type For Sale
Square Footage 2,500 sqft
Price per Sqft $500
Subdivision Landfall
MLS Listing ID 100486777
Style Wood Frame
Bedrooms 3
Full Baths 3
HOA Fees $14,256
HOA Y/N Yes
Originating Board Hive MLS
Year Built 1988
Property Sub-Type Condominium
Property Description
As you enter the private courtyard and step into a gracious foyer, you are greeted with a large living room (20 x 24) with 10 foot ceilings overlooking the lake. Flanking the living room on one side is a cozy den with fireplace and built-in bookcases. On the opposite side is a gracious dining room that has been opened to the all new kitchen complete with elliptical bar, quartz counters, stainless appliances (induction cooktop) and subway tile backsplash. The open floor plan with new, rich hardwood flooring throughout provides the perfect layout for gracious entertaining and casual day to day living. Off the other end of the foyer are two bedrooms including a large primary suite with completely new bath and huge walk-in closet. Both it and the guest suite have access to a private walled courtyard. The hardwood floors continue up the stairs and into the third bedroom with en-suite bath. Enjoy your morning coffee on the private balcony overlooking the lake. This east facing unit captures glorious sunrises over the lake and provides shade and shelter from the afternoon sun for lovely evenings. A series of rollout awnings over the tremendous travertine patio provide a resort like setting second to none. This spectacular home offers a carefree lifestyle with the association covering exterior maintenance of the building, yardwo
Location
State NC
County New Hanover
Community Landfall
Zoning R-20
Direction Enter Eastwood Gate. Follow Pembroke Jones Drive to Colony Club on your right. Bear left on Signature Place and condominium will be on your left.
Location Details Mainland
Rooms
Primary Bedroom Level Primary Living Area
Interior
Interior Features Master Downstairs, 9Ft+ Ceilings
Heating Electric, Forced Air
Cooling Central Air
Exterior
Exterior Feature Irrigation System
Parking Features Paved
Carport Spaces 2
Waterfront Description None
View Pond
Roof Type Metal
Porch Patio
Building
Story 2
Entry Level Two
Foundation Slab
Sewer Municipal Sewer
Water Municipal Water
Structure Type Irrigation System
New Construction No
Schools
Elementary Schools Wrightsville Beach
Middle Schools Noble
High Schools New Hanover
Others
Tax ID R05705-006-001-031
Acceptable Financing Cash, Conventional
Listing Terms Cash, Conventional
Special Listing Condition None
Virtual Tour https://sites.uniquemediadesign.com/1705signatureplace/?mls





