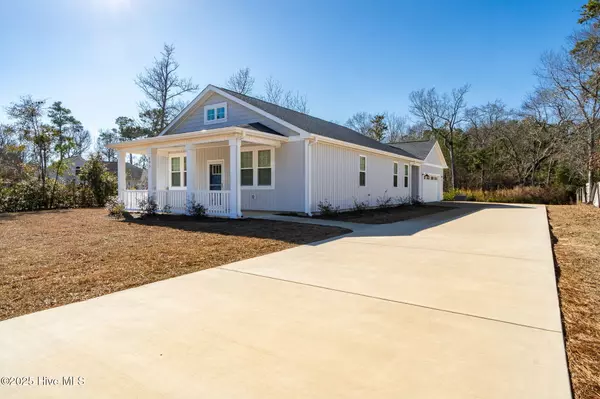805 Rustic CT Morehead City, NC 28557
UPDATED:
02/08/2025 02:39 PM
Key Details
Property Type Single Family Home
Sub Type Single Family Residence
Listing Status Pending
Purchase Type For Sale
Square Footage 1,284 sqft
Price per Sqft $334
Subdivision Rustic Place
MLS Listing ID 100487082
Style Wood Frame
Bedrooms 3
Full Baths 2
HOA Y/N No
Originating Board Hive MLS
Year Built 2023
Annual Tax Amount $295
Lot Size 0.690 Acres
Acres 0.69
Lot Dimensions 27'x40'x23'x297'x106'x301'
Property Sub-Type Single Family Residence
Property Description
Key Features:
Spacious Living Areas: The open-concept living and dining spaces create a warm and welcoming atmosphere, perfect for entertaining or enjoying quiet nights in.
Bright & Airy Kitchen: The well-equipped kitchen boasts modern appliances, ample cabinet space and the perfect kitchen island.
Comfortable Bedrooms: Three generously-sized bedrooms, each with large windows for plenty of natural light. The primary suite features an en-suite bathroom, ensuring privacy and comfort.
Private Outdoor Space: Step outside to a spacious backyard ideal for outdoor gatherings, gardening, or simply relaxing after a day at the beach.
Prime Location: Just minutes from Morehead City's beautiful waterfront, local shops, restaurants, and outdoor activities like boating, fishing, and hiking. The nearby Atlantic Beach and the Crystal Coast's stunning beaches offer year-round enjoyment.
Additional Features:
2-Car Garage
Ample Storage Space
Washer/Dryer Included
Located on a quiet friendly cut-de-sac
This charming home offers everything you need to enjoy life along the coast. Don't miss the opportunity to make it yours! Schedule a showing today.
Location
State NC
County Carteret
Community Rustic Place
Zoning Res
Direction Bridges St to Country Club Rd. Turn Right on Tootle Rd. Turn Right on Rustic Ct. House will be on your right.
Location Details Mainland
Rooms
Primary Bedroom Level Primary Living Area
Interior
Interior Features Mud Room, Kitchen Island, Master Downstairs, 9Ft+ Ceilings, Ceiling Fan(s), Walk-in Shower, Walk-In Closet(s)
Heating Electric, Heat Pump
Cooling Central Air
Flooring LVT/LVP
Window Features Blinds
Appliance Washer, Stove/Oven - Electric, Refrigerator, Microwave - Built-In, Dryer, Dishwasher
Laundry Inside
Exterior
Parking Features On Site, Paved
Garage Spaces 2.0
Roof Type Shingle
Porch Covered, Porch
Building
Lot Description Cul-de-Sac Lot
Story 1
Entry Level One
Foundation Slab
Sewer Septic On Site
Water Well
New Construction No
Schools
Elementary Schools Morehead City Elem
Middle Schools Morehead City
High Schools West Carteret
Others
Tax ID 637611678226000
Acceptable Financing Cash, Conventional, FHA, USDA Loan, VA Loan
Listing Terms Cash, Conventional, FHA, USDA Loan, VA Loan
Special Listing Condition None





