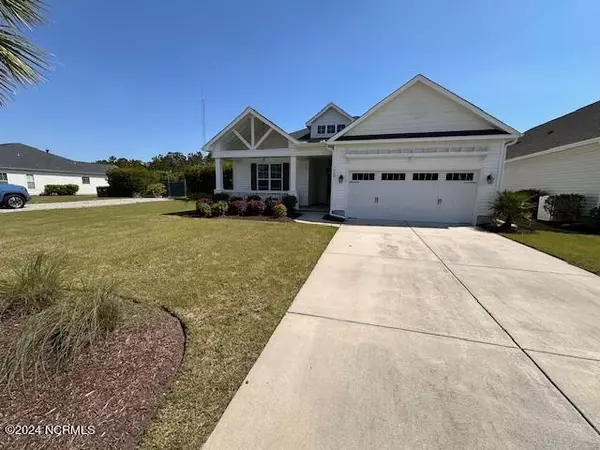7088 Ascension DR SW Ocean Isle Beach, NC 28469
UPDATED:
02/17/2025 04:14 PM
Key Details
Property Type Single Family Home
Sub Type Single Family Residence
Listing Status Active
Purchase Type For Rent
Square Footage 1,670 sqft
Subdivision Sunset Ridge
MLS Listing ID 100487225
Style Wood Frame
Bedrooms 3
Full Baths 2
HOA Y/N Yes
Originating Board Hive MLS
Year Built 2018
Lot Size 6,447 Sqft
Acres 0.15
Property Sub-Type Single Family Residence
Property Description
Location
State NC
County Brunswick
Community Sunset Ridge
Direction From Hwy 17, take 904 towards Sunset Beach. Go through light at Old Georgetown Rd, Sunset Ridge will be on left. Make a left onto Ascension Dr. SW entering the community. Continue down Ascension Dr. until you reach home on right.
Location Details Mainland
Rooms
Basement None
Primary Bedroom Level Primary Living Area
Interior
Interior Features Foyer, Master Downstairs, 9Ft+ Ceilings, Tray Ceiling(s), Vaulted Ceiling(s), Ceiling Fan(s), Furnished, Pantry, Walk-in Shower, Walk-In Closet(s)
Heating Electric, Heat Pump
Cooling Central Air
Flooring Carpet, Tile, Wood
Fireplaces Type Gas Log
Fireplace Yes
Appliance Stove/Oven - Electric, Refrigerator, Microwave - Built-In, Disposal, Dishwasher
Laundry Hookup - Dryer, Washer Hookup, Inside
Exterior
Parking Features Paved
Garage Spaces 2.0
View Water
Porch Covered, Patio, Porch, Screened
Building
Story 1
Entry Level One
Sewer Municipal Sewer
Water Municipal Water
Schools
Elementary Schools Other
Middle Schools Shallotte Middle
High Schools West Brunswick
Others
Tax ID 242fm001





