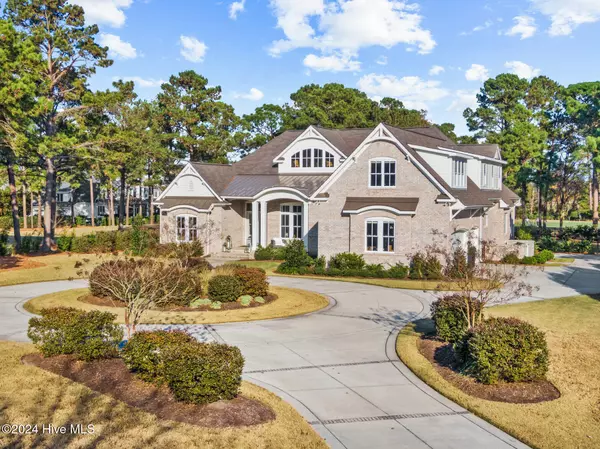2025 Ashland CT Wilmington, NC 28405
UPDATED:
02/12/2025 09:55 PM
Key Details
Property Type Single Family Home
Sub Type Single Family Residence
Listing Status Active Under Contract
Purchase Type For Sale
Square Footage 5,246 sqft
Price per Sqft $482
Subdivision Landfall
MLS Listing ID 100487244
Bedrooms 5
Full Baths 4
Half Baths 1
HOA Fees $4,159
HOA Y/N Yes
Originating Board Hive MLS
Year Built 2020
Annual Tax Amount $11,985
Lot Size 1.053 Acres
Acres 1.05
Lot Dimensions 41X184X301X170X243X50
Property Sub-Type Single Family Residence
Property Description
A stately circular driveway and manicured landscaping create an impressive sense of arrival, leading to an expansive, light-filled interior where soaring ceilings and an open, flowing layout showcase the scenic beauty beyond. Walls of windows frame the lush fairways and sparkling water, seamlessly blending indoor elegance with the natural splendor of the outdoors.
The gourmet kitchen is a culinary showpiece, thoughtfully designed with custom cabinetry, top-tier appliances, and an oversized island perfect for both everyday living and sophisticated entertaining. The main level features four spacious bedrooms, including a serene primary suite with spa-inspired amenities, generous closets, and captivating golf course views.
Upstairs, a versatile bonus room and private guest suite provide additional space for relaxation, work, or play. Every detail reflects quality craftsmanship, from the rich architectural finishes to the thoughtfully designed living spaces that exude both warmth and sophistication.
Step outside to your private sanctuary—an expansive outdoor living area that overlooks the emerald greens and peaceful lake, offering an ideal setting for both quiet mornings and lively gatherings.
Discover the perfect blend of luxury, tranquility, and breathtaking views—welcome to 2025 Ashland Court.
Location
State NC
County New Hanover
Community Landfall
Zoning R-20
Direction Enter through Landfall Arboretum gate. Follow Arboretum Drive to Deer Island Lane and take a right. Take Deer Island Lane to Ashland Court and take a left. Home is at the end of the cul-de-sac.
Location Details Mainland
Rooms
Primary Bedroom Level Primary Living Area
Interior
Interior Features Mud Room, Bookcases, Kitchen Island, Master Downstairs, 9Ft+ Ceilings, Tray Ceiling(s), Ceiling Fan(s), Central Vacuum, Pantry, Walk-in Shower, Wet Bar, Walk-In Closet(s)
Heating Electric, Heat Pump, Natural Gas
Cooling Central Air
Flooring Carpet, Tile, Wood
Fireplaces Type Gas Log
Fireplace Yes
Appliance Washer, Vent Hood, Self Cleaning Oven, Refrigerator, Microwave - Built-In, Dryer, Disposal, Dishwasher, Cooktop - Gas, Convection Oven, Bar Refrigerator
Exterior
Parking Features Circular Driveway, Paved
Garage Spaces 3.0
Utilities Available Natural Gas Connected
Waterfront Description None
View Golf Course, Pond
Roof Type Shingle
Porch Covered, Patio, Porch
Building
Lot Description Cul-de-Sac Lot, On Golf Course
Story 2
Entry Level Two
Foundation Slab
Sewer Municipal Sewer
Water Municipal Water
New Construction No
Schools
Elementary Schools Wrightsville Beach
Middle Schools Noble
High Schools New Hanover
Others
Tax ID R05114-009-143-000
Acceptable Financing Cash, Conventional
Listing Terms Cash, Conventional
Special Listing Condition None





