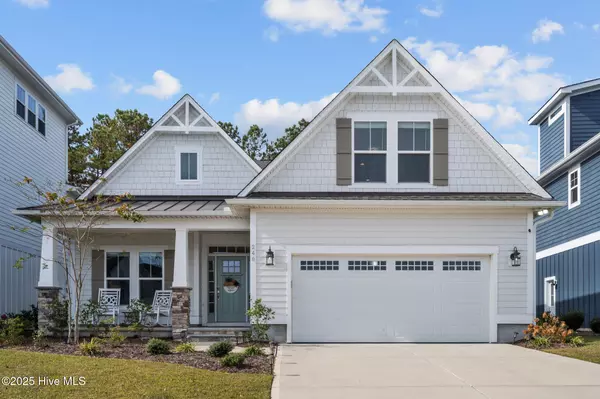240 Spicer Lake DR Holly Ridge, NC 28445
UPDATED:
02/17/2025 07:39 AM
Key Details
Property Type Single Family Home
Sub Type Single Family Residence
Listing Status Active
Purchase Type For Sale
Square Footage 2,544 sqft
Price per Sqft $271
Subdivision Summerhouse On Everett Bay
MLS Listing ID 100487757
Style Wood Frame
Bedrooms 3
Full Baths 3
HOA Fees $1,760
HOA Y/N Yes
Originating Board Hive MLS
Year Built 2022
Annual Tax Amount $4,918
Lot Size 7,841 Sqft
Acres 0.18
Lot Dimensions 50' x 149' x 53' x 152'
Property Sub-Type Single Family Residence
Property Description
Location
State NC
County Onslow
Community Summerhouse On Everett Bay
Zoning R-20
Direction From HWY 17, Turn onto Folkstone Road, Turn Right on Tar Landing Road, Turn Right on Holly Ridge Road, Community will be on the left.
Location Details Mainland
Rooms
Primary Bedroom Level Primary Living Area
Interior
Interior Features Foyer, Kitchen Island, Master Downstairs, 9Ft+ Ceilings, Pantry, Walk-in Shower, Walk-In Closet(s)
Heating Heat Pump, Electric
Flooring LVT/LVP, Carpet, Tile
Exterior
Parking Features On Site, Paved
Garage Spaces 2.0
Waterfront Description Water Access Comm,Waterfront Comm
View Lake
Roof Type Architectural Shingle
Porch Covered, Patio, Porch
Building
Story 2
Entry Level Two
Foundation Raised, Slab
Sewer Municipal Sewer
Water Municipal Water
New Construction No
Schools
Elementary Schools Coastal Elementary
Middle Schools Dixon
High Schools Dixon
Others
Tax ID 762c-314
Acceptable Financing Cash, Conventional, FHA, VA Loan
Listing Terms Cash, Conventional, FHA, VA Loan
Special Listing Condition None





