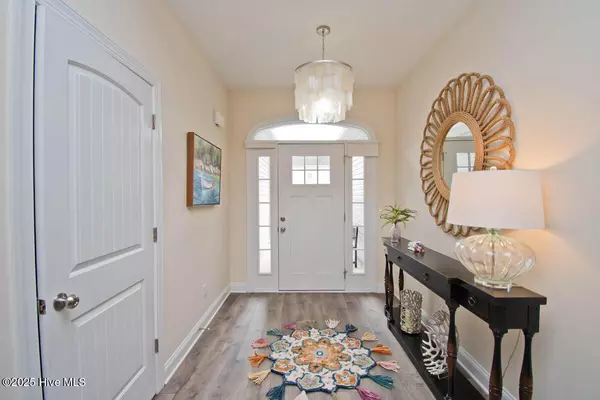311 Little Egret LN Swansboro, NC 28584
UPDATED:
02/13/2025 02:28 AM
Key Details
Property Type Single Family Home
Sub Type Single Family Residence
Listing Status Active
Purchase Type For Sale
Square Footage 2,013 sqft
Price per Sqft $202
Subdivision Park Place At Hammocks Beach
MLS Listing ID 100488440
Style Wood Frame
Bedrooms 4
Full Baths 2
HOA Fees $300
HOA Y/N Yes
Originating Board Hive MLS
Year Built 2017
Annual Tax Amount $2,860
Lot Size 0.370 Acres
Acres 0.37
Lot Dimensions 100x160x100x160
Property Sub-Type Single Family Residence
Property Description
The kitchen is equipped with stainless steel appliances, ample cabinetry, and a pantry for convenient storage. The granite countertop with seating overlooks the roomy dining area, which opens to a private patio through double glass sliding doors, offering a great spot for outdoor living. There is a retractable awning over the patio that automatically closes in windy conditions.
The owner has upgraded the flooring to luxurious LVP throughout the living areas and baths, while the bedrooms are cozy with carpeting. Window blinds are included throughout, and the bathrooms feature elegant custom mirrors.
For added convenience, the home has a separate laundry room off the double garage, and the washer/dryer are included. A security system is also installed for peace of mind.
Located just minutes from shopping, restaurants, beaches, and military bases, this home is perfectly situated to enjoy both convenience and comfort. City sewer, water, and trash service are included, adding to the ease of living.
Don't miss the opportunity to view this beautiful home—schedule your showing today! For information about our preferred lender and incentives you may qualify for, please ask your agent to review agent comments for additional details.
Location
State NC
County Onslow
Community Park Place At Hammocks Beach
Zoning R-8SF
Direction Hammocks Beach Rd. by Moore's BBQ in Swansboro. Rt on Park Place, left on Little Egret. Home on rt.
Location Details Mainland
Rooms
Basement None
Primary Bedroom Level Primary Living Area
Interior
Interior Features Foyer, Tray Ceiling(s), Vaulted Ceiling(s), Ceiling Fan(s), Pantry, Reverse Floor Plan
Heating Heat Pump, Electric
Flooring LVT/LVP, Carpet
Window Features Blinds
Appliance Washer, Stove/Oven - Electric, Refrigerator, Microwave - Built-In, Dryer, Dishwasher
Laundry Inside
Exterior
Parking Features Garage Door Opener
Garage Spaces 2.0
Pool None
Waterfront Description None
Roof Type Architectural Shingle
Porch Patio
Building
Story 1
Entry Level One and One Half
Foundation Slab
Sewer Municipal Sewer
Water Municipal Water
New Construction No
Schools
Elementary Schools Swansboro
Middle Schools Swansboro
High Schools Swansboro
Others
Tax ID 535402596931
Acceptable Financing Cash, Conventional, FHA, USDA Loan, VA Loan
Listing Terms Cash, Conventional, FHA, USDA Loan, VA Loan
Special Listing Condition None





