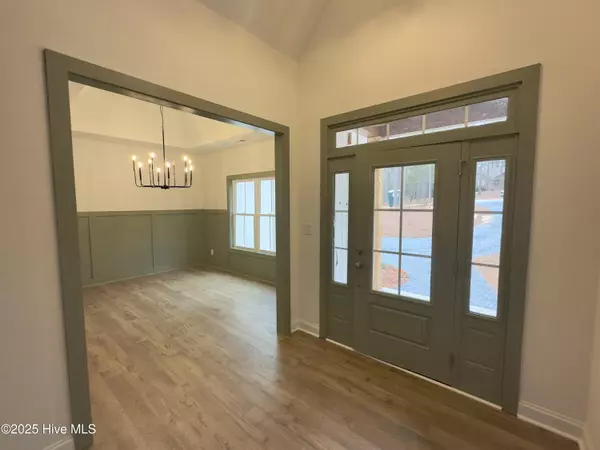115 Timber DR West End, NC 27376
UPDATED:
02/13/2025 11:43 PM
Key Details
Property Type Single Family Home
Sub Type Single Family Residence
Listing Status Active
Purchase Type For Sale
Square Footage 2,631 sqft
Price per Sqft $218
Subdivision Seven Lakes North
MLS Listing ID 100488838
Style Wood Frame
Bedrooms 3
Full Baths 3
HOA Fees $1,300
HOA Y/N Yes
Originating Board Hive MLS
Year Built 2025
Lot Size 0.503 Acres
Acres 0.5
Lot Dimensions 100X200X120X220
Property Sub-Type Single Family Residence
Property Description
Location
State NC
County Moore
Community Seven Lakes North
Zoning GC-SL
Direction 211N and right on Seven Lakes Drive and left into Seven Lakes North. Left of Cardinal Drive and left on Timber Dr. House on left.
Location Details Mainland
Rooms
Basement Crawl Space
Primary Bedroom Level Primary Living Area
Interior
Interior Features Kitchen Island, Master Downstairs, 9Ft+ Ceilings, Tray Ceiling(s), Vaulted Ceiling(s), Walk-in Shower, Walk-In Closet(s)
Heating Electric, Heat Pump, Zoned
Cooling Central Air
Flooring Carpet, Laminate, Tile, Wood
Fireplaces Type Gas Log
Fireplace Yes
Exterior
Parking Features Gravel
Garage Spaces 2.0
Roof Type Architectural Shingle
Porch Covered
Building
Story 2
Entry Level One and One Half
Sewer Septic On Site
Water Municipal Water
New Construction Yes
Schools
Elementary Schools West End Elementary
Middle Schools West Pine Middle
High Schools Pinecrest
Others
Tax ID 852508892524
Acceptable Financing Cash, Conventional, FHA, VA Loan
Listing Terms Cash, Conventional, FHA, VA Loan
Special Listing Condition None





