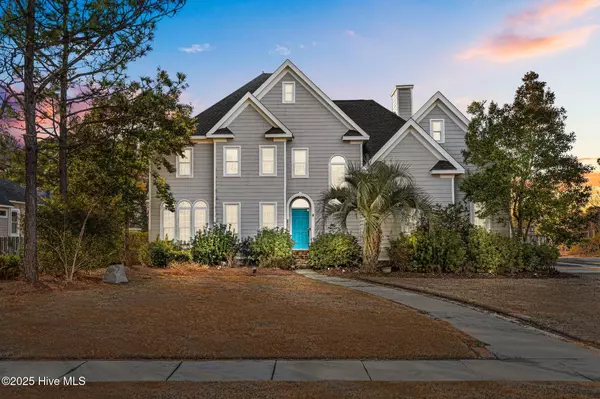606 Hollingsworth DR Wilmington, NC 28412
UPDATED:
02/21/2025 03:36 PM
Key Details
Property Type Single Family Home
Sub Type Single Family Residence
Listing Status Pending
Purchase Type For Sale
Square Footage 2,352 sqft
Price per Sqft $255
Subdivision Pine Valley Estates
MLS Listing ID 100489203
Style Wood Frame
Bedrooms 4
Full Baths 2
Half Baths 1
HOA Y/N No
Originating Board Hive MLS
Year Built 1993
Annual Tax Amount $3,130
Lot Size 0.415 Acres
Acres 0.41
Lot Dimensions 100'x161'x110'x182'
Property Sub-Type Single Family Residence
Property Description
Just mins from Halyburton park and The Pointe at Barclay, this 4 bed, 3 bath home has an expansive yard matched with a beautiful in ground salt water pool, ideal for entertaining. You'll appreciate an open concept from the den to the dinning room and additional butler's pantry gives great additional storage and serving space. The master bedroom features tray ceiling, 2 large walk-in closets, and ample storage access. So many creative, recent updates that will make your jaw drop when entering the home. Backyard is very private with over .4 acres and plenty of room to add a Pool house and/or ADU on the property! Make your appointment today. It wont last long!
Location
State NC
County New Hanover
Community Pine Valley Estates
Zoning R-15
Direction south on S. college. Take a right on 17th St, then a right on john D Barry dr. Then turn left onto Hollingsworth Dr. Home is on the left.
Location Details Mainland
Rooms
Other Rooms Storage
Basement Crawl Space, None
Primary Bedroom Level Non Primary Living Area
Interior
Interior Features Foyer, 9Ft+ Ceilings, Tray Ceiling(s), Ceiling Fan(s), Pantry, Walk-in Shower, Walk-In Closet(s)
Heating Heat Pump, Natural Gas
Cooling Central Air
Fireplaces Type Gas Log
Fireplace Yes
Window Features Thermal Windows,Blinds
Appliance Stove/Oven - Electric, Refrigerator, Microwave - Built-In, Disposal, Dishwasher
Laundry Inside
Exterior
Exterior Feature Irrigation System, Gas Logs
Parking Features Paved
Garage Spaces 2.0
Pool In Ground, See Remarks
Roof Type Shingle
Accessibility None
Porch Deck, Porch
Building
Lot Description Corner Lot
Story 2
Entry Level Two
Sewer Municipal Sewer
Water Municipal Water
Structure Type Irrigation System,Gas Logs
New Construction No
Schools
Elementary Schools Pine Valley
Middle Schools Roland Grise
High Schools Hoggard
Others
Tax ID R06613-005-004-000
Acceptable Financing Commercial, Cash, Conventional, FHA, VA Loan
Listing Terms Commercial, Cash, Conventional, FHA, VA Loan
Special Listing Condition None





