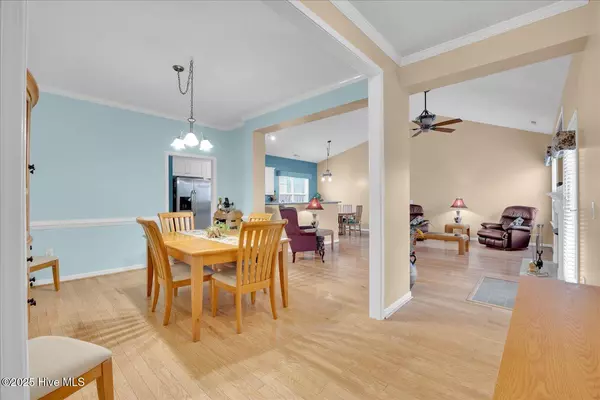306 Hanna DR Wilmington, NC 28412
UPDATED:
02/17/2025 03:28 PM
Key Details
Property Type Single Family Home
Sub Type Single Family Residence
Listing Status Active
Purchase Type For Sale
Square Footage 1,626 sqft
Price per Sqft $249
Subdivision Lake Brewster
MLS Listing ID 100489275
Style Wood Frame
Bedrooms 3
Full Baths 2
HOA Fees $300
HOA Y/N Yes
Originating Board Hive MLS
Year Built 2007
Annual Tax Amount $1,394
Lot Size 0.252 Acres
Acres 0.25
Lot Dimensions 59x180x60x182
Property Sub-Type Single Family Residence
Property Description
The kitchen is a chef's dream, complete with granite countertops, stainless steel appliances, a garbage disposal, and an RO system under the sink. Enjoy meals in the formal dining room, then relax in the inviting living area featuring a cozy gas log fireplace. The home also includes propane connections for the stove and dryer for added efficiency.
Step outside to a beautiful patio and fully fenced backyard—perfect for hosting friends, family, and pets. Located just minutes from Monkey Junction's shopping and dining, Arrowhead Park, and Beau Rivage Golf Course, this home is also near a new proposed Target location! With easy access to Carolina Beach, Downtown Wilmington, and Wrightsville Beach, this home offers the perfect blend of comfort, convenience, and coastal charm.
Location
State NC
County New Hanover
Community Lake Brewster
Zoning R-10
Direction South on College Road through Monkey Junction, right on Julia drive, right on Marquette, left on Hanna Drive, house on left.
Location Details Mainland
Rooms
Other Rooms Pergola, Shed(s)
Basement None
Primary Bedroom Level Primary Living Area
Interior
Interior Features Master Downstairs, Vaulted Ceiling(s), Ceiling Fan(s), Walk-In Closet(s)
Heating Fireplace(s), Electric, Forced Air, Heat Pump, Propane
Cooling Central Air
Flooring Tile, Wood
Fireplaces Type Gas Log
Fireplace Yes
Window Features Blinds
Appliance Washer, Stove/Oven - Gas, Refrigerator, Microwave - Built-In, Dryer, Disposal
Laundry Inside
Exterior
Parking Features Attached, Garage Door Opener, On Site, Paved
Garage Spaces 2.0
Roof Type Architectural Shingle
Porch Patio
Building
Story 1
Entry Level One
Foundation Slab
Sewer Municipal Sewer
Water Municipal Water
New Construction No
Schools
Elementary Schools Bellamy
Middle Schools Myrtle Grove
High Schools Ashley
Others
Tax ID R07609-009-165-000
Acceptable Financing Cash, Conventional, FHA, VA Loan
Listing Terms Cash, Conventional, FHA, VA Loan
Special Listing Condition None





