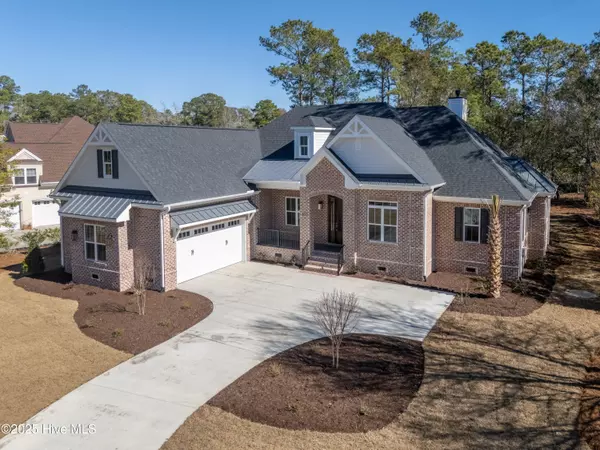526 Preserve PT SW Ocean Isle Beach, NC 28469
UPDATED:
02/18/2025 03:29 AM
Key Details
Property Type Single Family Home
Sub Type Single Family Residence
Listing Status Active Under Contract
Purchase Type For Sale
Square Footage 2,753 sqft
Price per Sqft $341
Subdivision Ocean Ridge Plantation
MLS Listing ID 100489279
Style Wood Frame
Bedrooms 4
Full Baths 3
HOA Fees $2,465
HOA Y/N Yes
Originating Board Hive MLS
Year Built 2025
Annual Tax Amount $181
Lot Size 0.370 Acres
Acres 0.37
Lot Dimensions 119X167X78X158
Property Sub-Type Single Family Residence
Property Description
Step outside to enjoy your private grilling patio with stamped concrete, perfect for outdoor dining or relaxing. Located just minutes from Sunset and Ocean Isle Beaches, you'll have easy access to sand, surf, and sunshine. Ocean Ridge Plantation is a paradise for golf lovers with four championship courses, plus a beach club with convenient parking.
In addition to the golf courses, you'll have access to two amenity-filled clubhouses, including one with an indoor pool, sauna, and fitness area. Enjoy tennis and pickleball courts, two outdoor pools, and a community garden for an active, social lifestyle.
Don't miss your chance to own this extraordinary home in one of the most sought-after communities on the coast. Live the good life at Ocean Ridge Plantation!
Buy now and the builder will lease back from you until after the Brunswick County Parade of Homes.
Location
State NC
County Brunswick
Community Ocean Ridge Plantation
Zoning Co-R-7500
Direction From Highway 17 follow Ocean Ridge Parkway and turn left onto Dartmoor Way, left onto Castlebrook Way, left onto Preserve Point. Home will be on your right.
Location Details Mainland
Rooms
Basement None
Primary Bedroom Level Primary Living Area
Interior
Interior Features Bookcases, Kitchen Island, Master Downstairs, 9Ft+ Ceilings, Tray Ceiling(s), Ceiling Fan(s), Pantry, Walk-in Shower, Walk-In Closet(s)
Heating Fireplace Insert, Electric, Heat Pump
Cooling Zoned
Laundry Inside
Exterior
Exterior Feature Irrigation System, Gas Grill
Parking Features Attached, Concrete, Garage Door Opener
Garage Spaces 2.0
Roof Type Architectural Shingle
Porch Patio, Porch
Building
Lot Description Cul-de-Sac Lot
Story 1
Entry Level One
Foundation Block, Raised, Slab
Sewer Municipal Sewer
Water Municipal Water
Structure Type Irrigation System,Gas Grill
New Construction Yes
Schools
Elementary Schools Union
Middle Schools Shallotte Middle
High Schools West Brunswick
Others
Tax ID 212pa031
Acceptable Financing Cash, Conventional, FHA, VA Loan
Listing Terms Cash, Conventional, FHA, VA Loan
Special Listing Condition None





