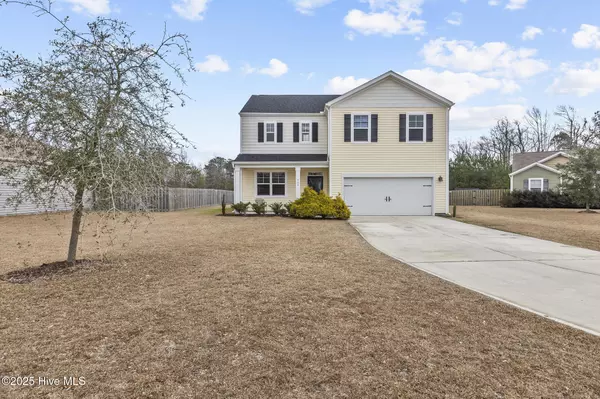505 Weswill CIR Holly Ridge, NC 28445
UPDATED:
02/21/2025 06:01 PM
Key Details
Property Type Single Family Home
Sub Type Single Family Residence
Listing Status Pending
Purchase Type For Sale
Square Footage 2,382 sqft
Price per Sqft $159
Subdivision The Preserve At Morris Landing
MLS Listing ID 100489311
Style Wood Frame
Bedrooms 4
Full Baths 2
Half Baths 1
HOA Fees $146
HOA Y/N Yes
Originating Board Hive MLS
Year Built 2019
Annual Tax Amount $3,263
Lot Size 0.390 Acres
Acres 0.39
Lot Dimensions irregular
Property Sub-Type Single Family Residence
Property Description
The home features a covered front porch, an attached 2-car garage, and an open back patio. With a brand-new roof installed in 2024, this home offers peace of mind for years to come. Inside, you'll find a spacious layout with 4 bedrooms and 2.5 bathrooms.
Upon entering, you'll be greeted by a study/office space to the left, complete with wainscoting for added elegance. The open-concept living and dining area flow seamlessly, creating a perfect space for gatherings and entertaining.
The kitchen is well-equipped with granite countertops, a kitchen island, stainless steel appliances, and a pantry, offering plenty of storage and workspace for all your cooking needs.
The master bedroom is spacious, featuring a walk-in closet and a master bath with a separate tub, walk-in shower, and dual vanity sinks.
Upstairs, you'll find the remaining bedrooms, along with a hallway bathroom that includes custom wainscoting, which is also featured in one of the bedrooms.
With a great location, stylish finishes, and ample space, this home is ready for you to move in and make it your own!
Location
State NC
County Onslow
Community The Preserve At Morris Landing
Zoning Residential
Direction From US 17, Turn onto Sound Rd, Sound Rd turns slightly right and becomes Morris Landing Rd, Turn left onto Tralee Pl, Turn right onto Weswill Cir, Destination will be on the left
Location Details Mainland
Rooms
Primary Bedroom Level Non Primary Living Area
Interior
Interior Features Ceiling Fan(s), Pantry, Walk-in Shower, Eat-in Kitchen, Walk-In Closet(s)
Heating Electric, Heat Pump
Cooling Central Air
Fireplaces Type None
Fireplace No
Window Features Blinds
Laundry Inside
Exterior
Parking Features Attached, On Site, Paved
Garage Spaces 2.0
Roof Type Shingle
Porch Open, Covered, Patio, Porch
Building
Story 2
Entry Level Two
Foundation Slab
Sewer Septic On Site
Water Municipal Water
New Construction No
Schools
Elementary Schools Coastal Elementary
Middle Schools Dixon
High Schools Dixon
Others
Tax ID 749c-95
Acceptable Financing Cash, Conventional, FHA, VA Loan
Listing Terms Cash, Conventional, FHA, VA Loan
Special Listing Condition None





