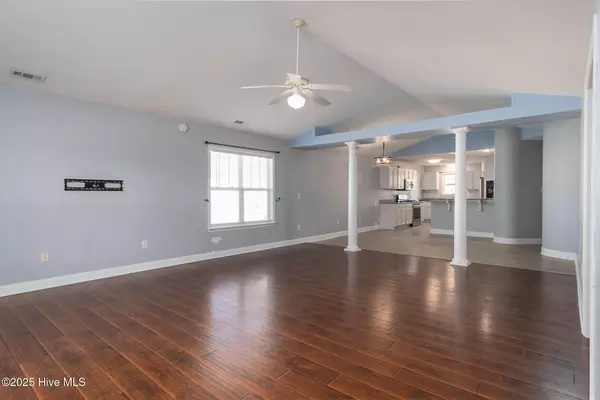306 Elsmore DR New Bern, NC 28562
UPDATED:
02/19/2025 03:28 PM
Key Details
Property Type Single Family Home
Sub Type Single Family Residence
Listing Status Active Under Contract
Purchase Type For Sale
Square Footage 1,630 sqft
Price per Sqft $168
Subdivision Craeberne Forest
MLS Listing ID 100489441
Style Wood Frame
Bedrooms 3
Full Baths 2
HOA Fees $210
HOA Y/N Yes
Originating Board Hive MLS
Year Built 2008
Annual Tax Amount $1,801
Lot Size 6,621 Sqft
Acres 0.15
Lot Dimensions 100.5x66.25x100.5x66.25
Property Sub-Type Single Family Residence
Property Description
Location
State NC
County Craven
Community Craeberne Forest
Zoning Residential
Direction Hwy 17 S, turn right onto Trent Creek Drive. Left onto Savoy. Right onto Bandon. First left onto Elsmore. House is on the right.
Location Details Mainland
Rooms
Basement None
Primary Bedroom Level Primary Living Area
Interior
Interior Features Master Downstairs, Ceiling Fan(s), Pantry, Walk-in Shower
Heating Gas Pack, Natural Gas
Cooling Central Air
Fireplaces Type None
Fireplace No
Window Features Blinds
Appliance Stove/Oven - Gas, Refrigerator, Microwave - Built-In, Disposal, Dishwasher, Cooktop - Gas
Laundry Laundry Closet
Exterior
Parking Features Paved
Garage Spaces 2.0
Utilities Available Natural Gas Connected
Roof Type Shingle
Porch Covered, Patio, Porch
Building
Story 1
Entry Level One
Foundation Slab
Sewer Municipal Sewer
Water Municipal Water
New Construction No
Schools
Elementary Schools Ben Quinn
Middle Schools H. J. Macdonald
High Schools New Bern
Others
Tax ID 8-210-A -222
Acceptable Financing Cash, Conventional, FHA, VA Loan
Listing Terms Cash, Conventional, FHA, VA Loan
Special Listing Condition None





