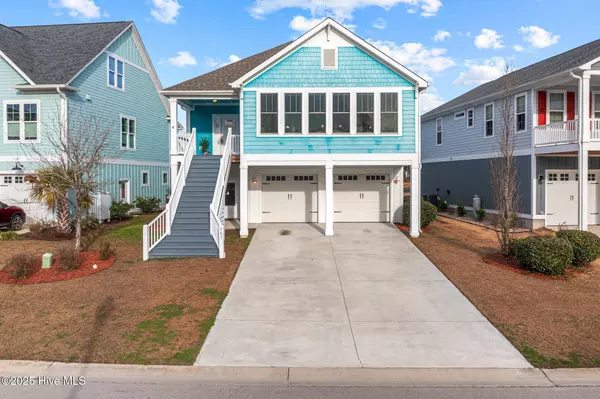363 Summerhouse DR Holly Ridge, NC 28445
UPDATED:
02/20/2025 09:58 PM
Key Details
Property Type Single Family Home
Sub Type Single Family Residence
Listing Status Active
Purchase Type For Sale
Square Footage 2,961 sqft
Price per Sqft $185
Subdivision Summerhouse On Everett Bay
MLS Listing ID 100489999
Style Wood Frame
Bedrooms 3
Full Baths 2
Half Baths 1
HOA Fees $1,760
HOA Y/N Yes
Originating Board Hive MLS
Year Built 2017
Annual Tax Amount $4,128
Lot Size 6,970 Sqft
Acres 0.16
Lot Dimensions 61X148X32X150
Property Sub-Type Single Family Residence
Property Description
Enjoy the ultimate resort-style living with a full suite of amenities, including a community clubhouse, fitness center, a sparkling pool, tennis courts, and scenic walking trails. For boating enthusiasts, the community offers a boat launch with access to Everett Bay. Spend your days on the water or unwind in the tranquil surroundings of this stunning community.
This property also features a secure storage area perfect for all your toys, including boats, boat trailers, and RVs, making it ideal for those who love outdoor adventures.
This property is priced to sell and won't last long - request a showing today before spring to be ready for endless summer fun! Conveniently located near local shops, dining, and just a short drive to the beautiful beaches of Topsail Island, this is the perfect place to call home for those seeking privacy, luxury, and natural beauty.
Location
State NC
County Onslow
Community Summerhouse On Everett Bay
Zoning R-20
Direction From HWY 17, turn East on Sound Rd., at sharp curve remain going left and continue on Holly Ridge Rd., You will find that the Summerhouse gated community Light house entry will be on the right side.
Location Details Mainland
Rooms
Basement None
Primary Bedroom Level Primary Living Area
Interior
Interior Features Foyer, 9Ft+ Ceilings, Tray Ceiling(s), Ceiling Fan(s), Hot Tub, Wet Bar
Heating Electric, Heat Pump
Cooling Central Air
Flooring LVT/LVP, Carpet, Tile
Fireplaces Type None
Fireplace No
Window Features Blinds
Appliance Stove/Oven - Electric, Refrigerator, Microwave - Built-In, Double Oven, Dishwasher
Laundry Hookup - Dryer, Washer Hookup, Inside
Exterior
Exterior Feature Irrigation System
Parking Features Concrete, Garage Door Opener
Garage Spaces 2.0
Waterfront Description Waterfront Comm
View Lake, Water
Roof Type Architectural Shingle
Porch Covered, Patio, Porch, Screened
Building
Story 2
Entry Level Two
Foundation Slab
Sewer Municipal Sewer
Water Municipal Water
Structure Type Irrigation System
New Construction No
Schools
Elementary Schools Coastal Elementary
Middle Schools Dixon
High Schools Dixon
Others
Tax ID 762c-410
Acceptable Financing Cash, Conventional, FHA, VA Loan
Listing Terms Cash, Conventional, FHA, VA Loan
Special Listing Condition None





