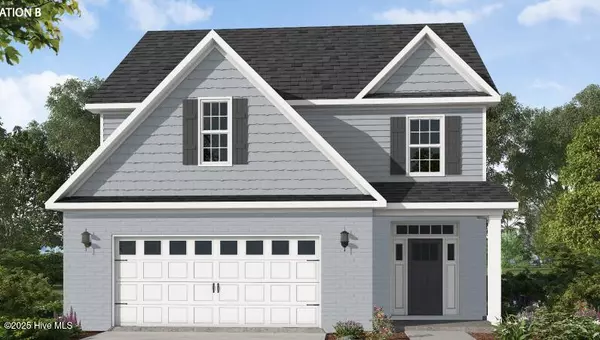518 Grassy Gap TRL #68 Aberdeen, NC 28315
OPEN HOUSE
Thu Aug 07, 11:00am - 5:00pm
Fri Aug 08, 11:00am - 5:00pm
Sat Aug 09, 11:00am - 5:00pm
Sun Aug 10, 1:00pm - 5:00pm
Thu Aug 14, 11:00am - 5:00pm
Fri Aug 15, 11:00am - 5:00pm
Sat Aug 16, 11:00am - 5:00pm
UPDATED:
Key Details
Property Type Single Family Home
Sub Type Single Family Residence
Listing Status Active
Purchase Type For Sale
Square Footage 2,424 sqft
Price per Sqft $184
Subdivision Bethesda Pines
MLS Listing ID 100501383
Style Wood Frame
Bedrooms 4
Full Baths 2
Half Baths 1
HOA Fees $395
HOA Y/N Yes
Year Built 2025
Lot Size 8,276 Sqft
Acres 0.19
Lot Dimensions 65x125x65x125
Property Sub-Type Single Family Residence
Property Description
Location
State NC
County Moore
Community Bethesda Pines
Zoning Residential
Direction Bethesda Road coming from Aberdeen take a right on Rough Ridge Trail, coming from Southern Pines take a left, turn right on Grassy Gap Trail, and lot 68 will be on your left.
Location Details Mainland
Rooms
Primary Bedroom Level Non Primary Living Area
Interior
Interior Features Walk-in Closet(s), Kitchen Island, Pantry
Heating Electric, Heat Pump
Cooling Central Air
Flooring LVT/LVP, Carpet, Tile
Appliance Gas Oven, Built-In Microwave, Dishwasher
Exterior
Parking Features Concrete, Garage Door Opener
Garage Spaces 2.0
Utilities Available Natural Gas Connected, Sewer Available, Water Available
Amenities Available Barbecue, Dog Park, Playground, Trail(s)
Roof Type Architectural Shingle,Composition
Porch Covered
Building
Lot Description Interior Lot
Story 3
Entry Level Three Or More
Foundation Slab
Sewer Municipal Sewer
Water Municipal Water
New Construction Yes
Schools
Elementary Schools Aberdeeen Elementary
Middle Schools Southern Middle
High Schools Pinecrest High
Others
Tax ID 20231091
Acceptable Financing Cash, Conventional, FHA, VA Loan
Listing Terms Cash, Conventional, FHA, VA Loan




